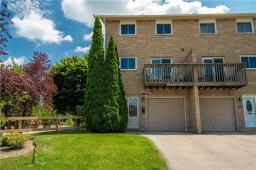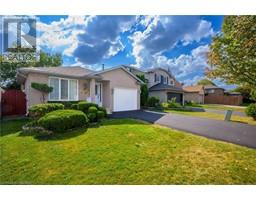10 Summerfield Avenue, Stoney Creek, Ontario, CA
Address: 10 Summerfield Avenue, Stoney Creek, Ontario
Summary Report Property
- MKT IDH4200273
- Building TypeHouse
- Property TypeSingle Family
- StatusBuy
- Added18 weeks ago
- Bedrooms3
- Bathrooms2
- Area1860 sq. ft.
- DirectionNo Data
- Added On15 Jul 2024
Property Overview
Get ready to fall in love! Nestled in a family friendly neighbourhood, this enchanting home is waiting to welcome its new owners. 3 good-sized bedrooms, approximately 1860 square feet of pure comfort, plus a 2-car garage. Take a moment to pause & envision enjoying the front porch, this is sure to become a favourite place to relax. Prepare to be captivated by the beautiful main level. The vaulted ceilings in the living room will elevate your everyday moments to extraordinary heights. Neutral & appealing colour palette throughout. For those cozy family evenings, a main floor family room beckons with warmth & anticipation of fun times with friends & family. Now, let’s talk about the heart of the home – the kitchen! Opening up to a rm flooded w/ natural light & endless possibilities, whether you envision it as a delightful breakfast nook or your own special sanctuary, the choice is yours to make memories that shine as brightly as the sun! Discover the whimsical pergola in the backyard, a delightful spot. Whether you're hosting a BBQ or simply enjoying a quiet evening under the stars, this outdoor space is sure to leave a lasting impression. Located in a fantastic neighbourhood. Just a 5 minute drive to shopping on Rymal Road: Fortinos, Walmart, Canadian Tire plus several restaurants & stores. Within walking distance to elementary schools: St.Mark Catholic Elementary School (highly rated by the Fraser Institute) & Gatestone Elementary. Close to parks & Valley Park Rec Centre. (id:51532)
Tags
| Property Summary |
|---|
| Building |
|---|
| Level | Rooms | Dimensions |
|---|---|---|
| Second level | 4pc Bathroom | Measurements not available |
| Bedroom | 13' 6'' x 9' 3'' | |
| Bedroom | 14' 2'' x 9' 1'' | |
| Primary Bedroom | 16' 7'' x 13' 11'' | |
| Basement | Recreation room | Measurements not available |
| Laundry room | Measurements not available | |
| Ground level | 2pc Bathroom | Measurements not available |
| Breakfast | 10' 11'' x 9' 5'' | |
| Kitchen | 16' 1'' x 8' 4'' | |
| Family room | 17' 2'' x 10' 11'' | |
| Dining room | 10' 11'' x 13' 10'' | |
| Living room | 11' 1'' x 12' '' |
| Features | |||||
|---|---|---|---|---|---|
| Double width or more driveway | Attached Garage | Inside Entry | |||
| Dishwasher | Dryer | Microwave | |||
| Refrigerator | Stove | Washer | |||
| Window Coverings | Central air conditioning | ||||


























































