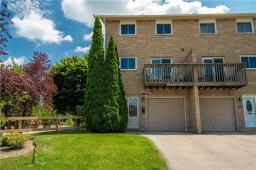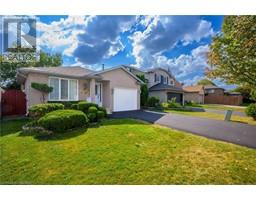125 SHOREVIEW Place|Unit #215, Stoney Creek, Ontario, CA
Address: 125 SHOREVIEW Place|Unit #215, Stoney Creek, Ontario
Summary Report Property
- MKT IDH4202653
- Building TypeApartment
- Property TypeSingle Family
- StatusBuy
- Added14 weeks ago
- Bedrooms1
- Bathrooms1
- Area573 sq. ft.
- DirectionNo Data
- Added On11 Aug 2024
Property Overview
Experience the epitome of luxury living in this stunning 1-bedroom residence, encompassing 573 square feet of exquisite design. The modern, open-concept layout is highlighted by floor-to-ceiling windows, allowing natural light to flood the space, while offering breathtaking views. The gourmet kitchen is a chef's dream, featuring top-of-the-line stainless steel appliances and brand-new luxury vinyl plank floors. Step onto your private balcony and soak in the serene surroundings. This sophisticated unit offers the ultimate in convenience with in-suite laundry, and access to premium amenities including a state-of-the-art fitness center, elegant party room, and a rooftop terrace with panoramic views. Perfectly situated minutes from scenic parks, trails, high-end shopping, and fine dining, with easy highway access and just moments from the waterfront, this residence is ideal for those who desire tranquil lakeside living with the sophistication of urban luxury. (id:51532)
Tags
| Property Summary |
|---|
| Building |
|---|
| Level | Rooms | Dimensions |
|---|---|---|
| Ground level | 3pc Bathroom | 9' 9'' x 12' 0'' |
| Bedroom | 10' 3'' x 10' 7'' | |
| Living room/Dining room | 11' 8'' x 14' 7'' | |
| Kitchen | 7' 0'' x 7' 10'' |
| Features | |||||
|---|---|---|---|---|---|
| Park setting | Park/reserve | Balcony | |||
| Carpet Free | Attached Garage | Underground | |||
| Dishwasher | Dryer | Refrigerator | |||
| Stove | Washer | Central air conditioning | |||
| Exercise Centre | |||||

































































