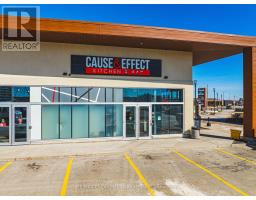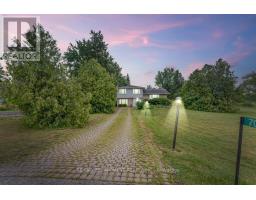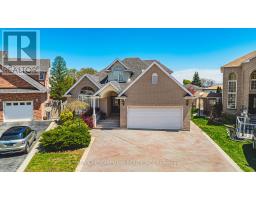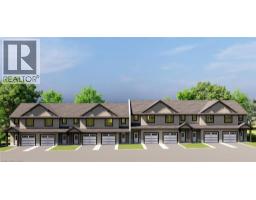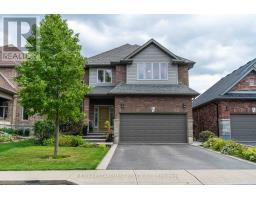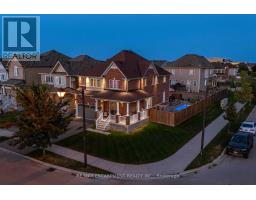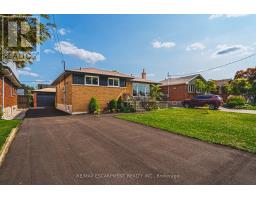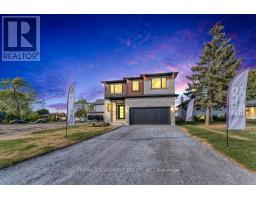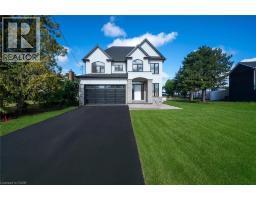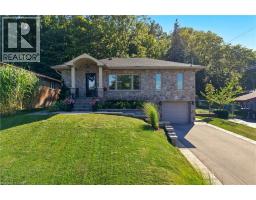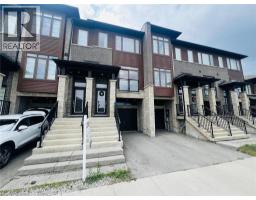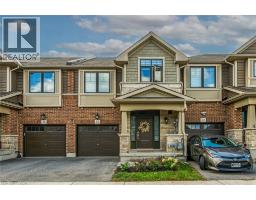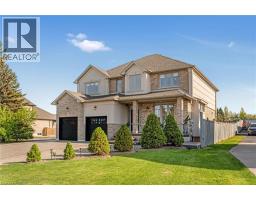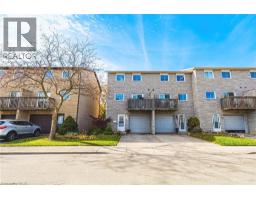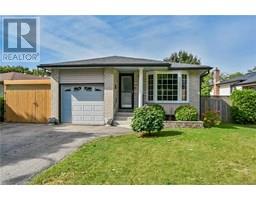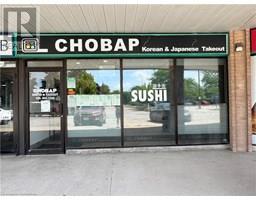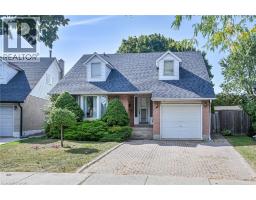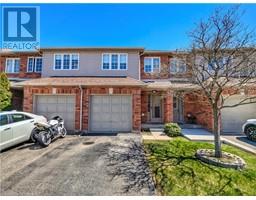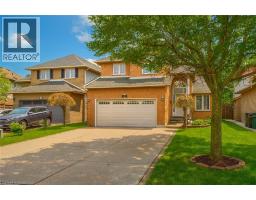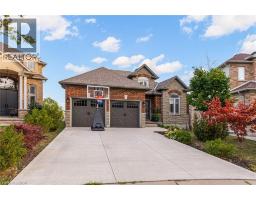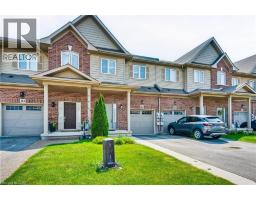14 GREENING Avenue 512 - Guernsey/Westmeria/Industrial, Stoney Creek, Ontario, CA
Address: 14 GREENING Avenue, Stoney Creek, Ontario
Summary Report Property
- MKT ID40772205
- Building TypeHouse
- Property TypeSingle Family
- StatusBuy
- Added7 days ago
- Bedrooms4
- Bathrooms2
- Area2124 sq. ft.
- DirectionNo Data
- Added On25 Sep 2025
Property Overview
Welcome to this stunning 2-storey home located in one of the area’s most desirable family-friendly neighbourhoods. Offering a perfect blend of comfort, functionality, and lifestyle, this property is ideal for families seeking space both inside and out. This home features 3 spacious bedrooms on the second level, along with 1 full bathroom and 2 half bathrooms—including a convenient ensuite in the primary bedroom. The thoughtful layout provides a balance of privacy and functionality, making it an excellent choice for growing families. The finished basement offers an additional bedroom and versatile living space, perfect for a recreation room, home office, or guest suite. With a 2-car garage, there is no shortage of parking and storage options. Step outside and experience your own private backyard oasis. Enjoy a beautiful on-ground saltwater pool with a heater, perfect for extending swimming season, and a hot tub for year-round relaxation. This outdoor retreat is designed for both entertaining and unwinding. Located in a well-established neighbourhood, this home is surrounded by parks, schools, shopping, and all essential amenities, making it an ideal place to raise a family. Don’t miss the opportunity to own this wonderful home that combines everyday comfort with resort-style living right in your own backyard. updates - 2021 windows, 2024 pool, bathroom, 2013 (approx) roof, eaves and gutters, 2023 (approx.) AC (id:51532)
Tags
| Property Summary |
|---|
| Building |
|---|
| Land |
|---|
| Level | Rooms | Dimensions |
|---|---|---|
| Second level | 4pc Bathroom | Measurements not available |
| Bedroom | 11'0'' x 9'0'' | |
| Bedroom | 14'6'' x 10'0'' | |
| Primary Bedroom | 15'6'' x 13'6'' | |
| Basement | Bedroom | 12'6'' x 15'0'' |
| Recreation room | Measurements not available | |
| Bonus Room | Measurements not available | |
| Bonus Room | Measurements not available | |
| Laundry room | Measurements not available | |
| Main level | 2pc Bathroom | Measurements not available |
| Family room | 16'0'' x 13'0'' | |
| Kitchen | 13'6'' x 12'0'' | |
| Dining room | 12'0'' x 10'0'' | |
| Living room | 15'6'' x 12'0'' |
| Features | |||||
|---|---|---|---|---|---|
| Attached Garage | Dishwasher | Dryer | |||
| Refrigerator | Stove | Washer | |||
| Hot Tub | Central air conditioning | ||||






























