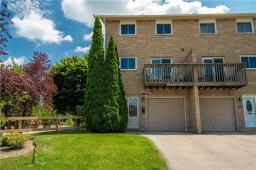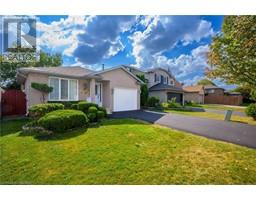181 MILLEN Road, Stoney Creek, Ontario, CA
Address: 181 MILLEN Road, Stoney Creek, Ontario
Summary Report Property
- MKT IDH4194573
- Building TypeHouse
- Property TypeSingle Family
- StatusBuy
- Added18 weeks ago
- Bedrooms4
- Bathrooms3
- Area2892 sq. ft.
- DirectionNo Data
- Added On17 Jul 2024
Property Overview
Welcome to 181 Millen Rd, an exceptional live-work property nestled in the heart of Stoney Creek. This unique offering combines the convenience of a 950 square foot commercial space at the front with the comfort of a large 3+1 bedroom home at the back, offering a unique work-live opportunity. The spacious and inviting residence is a well-appointed home that features three plus one bedrooms, offering plenty of space for families or those seeking extra room for guests or a home office. With its open-concept layout, modern amenities, and abundant natural light, this residence is a testament to both style and functionality. Takeover the established professionally equipped wellness clinic (see business listing MLS# H4193499) already operating or use the commercial space at the front to build the business of your dreams. Convenience is key at 181 Millen Rd, which features a well lit paved parking lot capable of accommodating up to seven vehicles. Situated in a prime location within Hamilton, this property enjoys easy access to local amenities, parks, schools, and transportation routes. (id:51532)
Tags
| Property Summary |
|---|
| Building |
|---|
| Level | Rooms | Dimensions |
|---|---|---|
| Second level | Bedroom | 12' 1'' x 13' 3'' |
| Bedroom | 12' 1'' x 11' 4'' | |
| Primary Bedroom | 12' 11'' x 14' 9'' | |
| 5pc Bathroom | ' '' x ' '' | |
| Basement | Utility room | 13' 5'' x 10' 4'' |
| Recreation room | 28' 3'' x 10' 8'' | |
| Bedroom | 11' 2'' x 8' 10'' | |
| Ground level | 2pc Bathroom | ' '' x ' '' |
| Office | 15' 7'' x 13' 1'' | |
| Laundry room | 17' 7'' x 22' 9'' | |
| Laundry room | 11' 7'' x 8' 5'' | |
| Kitchen | 14' 5'' x 14' 1'' | |
| Foyer | 12' 1'' x 9' 6'' | |
| Dining room | 18' 2'' x 16' 10'' | |
| Office | 10' 6'' x 6' 9'' | |
| Office | 11' 7'' x 10' 8'' | |
| Office | 10' 1'' x 10' 8'' | |
| Office | 10' 6'' x 10' 4'' | |
| 3pc Bathroom | ' '' x ' '' |
| Features | |||||
|---|---|---|---|---|---|
| Paved driveway | No Garage | Alarm System | |||
| Dishwasher | Dryer | Refrigerator | |||
| Water softener | Washer | Oven | |||
| Central air conditioning | |||||

























































