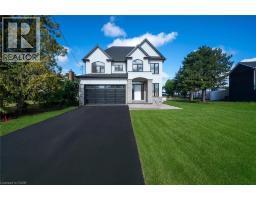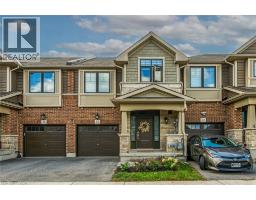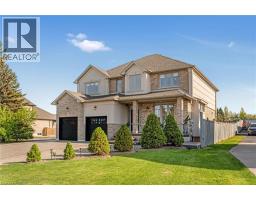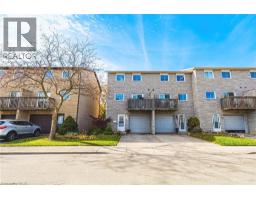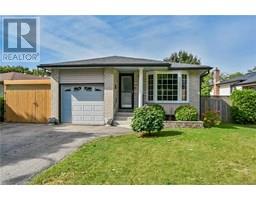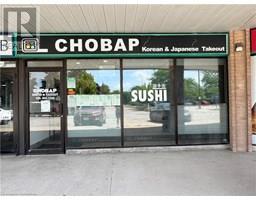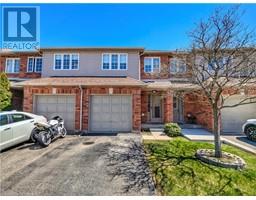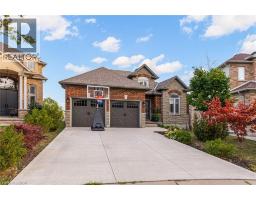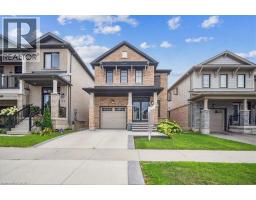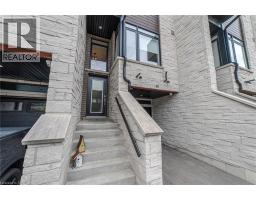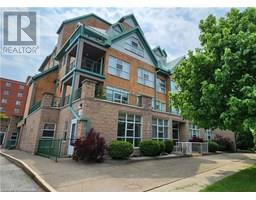22 TUSCANI Drive 519 - Winona, Stoney Creek, Ontario, CA
Address: 22 TUSCANI Drive, Stoney Creek, Ontario
Summary Report Property
- MKT ID40749439
- Building TypeHouse
- Property TypeSingle Family
- StatusBuy
- Added23 hours ago
- Bedrooms5
- Bathrooms4
- Area2590 sq. ft.
- DirectionNo Data
- Added On22 Sep 2025
Property Overview
Welcome to 22 Tuscani Drive, Stoney Creek. This impressive custom-built 2-storey home offers 4+1 bedrooms and 3.5 bathrooms, ideally situated in a desirable, family-friendly neighbourhood. From the beautifully landscaped front lawn to the double driveway with elegant raised aggregate, pride of ownership is evident at every turn. Step inside to a grand foyer highlighted by a striking staircase. The open-concept living and dining area is filled with natural light from skylights and features a walkout to a private back deck — perfect for indoor-outdoor living. The spacious kitchen offers room for casual dining at the breakfast bar overlooking the cozy family room. A convenient 2-piece bath and main floor laundry with inside access to the garage enhance functionality for busy families. Upstairs, you’ll find a generous primary suite complete with a 4-piece ensuite and walk-in closet, along with three additional bedrooms and a full 4-piece bath. The finished basement is an entertainer’s dream, featuring an expansive family room ideal for games or movie nights, an extra bedroom or games room, a 3-piece bath, and a bonus room. The separate entrance from the garage to the basement provides excellent potential for an in-law suite. Enjoy summer evenings in your private backyard retreat, complete with a cozy deck — the perfect setting for relaxing or hosting movie nights under the stars. Close to the QEW, schools, shopping, and recreation. Don’t miss making this your home! (id:51532)
Tags
| Property Summary |
|---|
| Building |
|---|
| Land |
|---|
| Level | Rooms | Dimensions |
|---|---|---|
| Second level | 4pc Bathroom | 8'5'' x 4'8'' |
| Bedroom | 13'7'' x 11'1'' | |
| Bedroom | 9'10'' x 10'8'' | |
| Bedroom | 11'7'' x 9'9'' | |
| Full bathroom | 8'10'' x 8'5'' | |
| Primary Bedroom | 15'10'' x 12'11'' | |
| Basement | Bonus Room | 7'4'' x 7'3'' |
| 3pc Bathroom | 7'1'' x 6'11'' | |
| Bedroom | 26'4'' x 11'1'' | |
| Family room | 23'9'' x 17'3'' | |
| Main level | Laundry room | 8'1'' x 6'6'' |
| 2pc Bathroom | 5'8'' x 4'4'' | |
| Family room | 21'9'' x 11'11'' | |
| Eat in kitchen | 23'2'' x 12'1'' | |
| Dining room | 11'3'' x 12'5'' | |
| Living room | 19'3'' x 11'9'' |
| Features | |||||
|---|---|---|---|---|---|
| Skylight | Attached Garage | Central Vacuum | |||
| Dishwasher | Dryer | Refrigerator | |||
| Washer | Gas stove(s) | Window Coverings | |||
| Garage door opener | Central air conditioning | ||||




















































