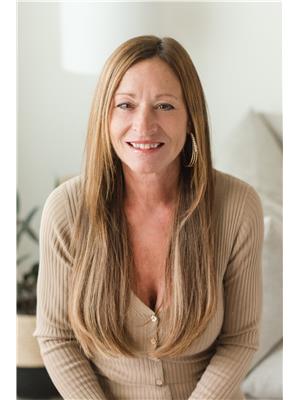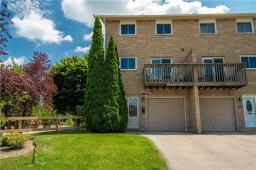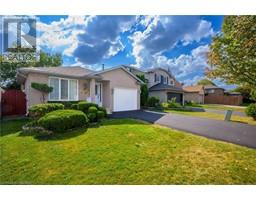299 EASTDALE Boulevard, Stoney Creek, Ontario, CA
Address: 299 EASTDALE Boulevard, Stoney Creek, Ontario
3 Beds2 Baths1201 sqftStatus: Buy Views : 909
Price
$799,999
Summary Report Property
- MKT IDH4201633
- Building TypeHouse
- Property TypeSingle Family
- StatusBuy
- Added14 weeks ago
- Bedrooms3
- Bathrooms2
- Area1201 sq. ft.
- DirectionNo Data
- Added On11 Aug 2024
Property Overview
Calling all first time home buyers and savvy investors! Tucked into a family-friendly neighbourhood, this all brick, immaculately-kept home is ideally close to parks, schools, public transit and the QEW. Robust with gorgeous curb appeal and a deep, private, cedar-lined back yard, this 3 bedroom, 2 bathroom elevated ranch-style bungalow, is teeming with potential! One could envision the possibility of an income property with a full kitchen, bathroom and spacious family/recreational space in the basement. In addition, ample parking for five vehicles lends to a gem of a property! You will not be disappointed! (id:51532)
Tags
| Property Summary |
|---|
Property Type
Single Family
Building Type
House
Square Footage
1201 sqft
Title
Freehold
Land Size
50.1 x 134.68|under 1/2 acre
Built in
1977
Parking Type
Attached Garage
| Building |
|---|
Bedrooms
Above Grade
3
Bathrooms
Total
3
Interior Features
Appliances Included
Dishwasher, Refrigerator, Stove, Furniture
Basement Type
Crawl space (Finished)
Building Features
Features
Park setting, Park/reserve, Conservation/green belt, Double width or more driveway, Level
Foundation Type
Block
Style
Detached
Square Footage
1201 sqft
Rental Equipment
Water Heater
Structures
Shed
Heating & Cooling
Cooling
Central air conditioning
Heating Type
Forced air
Utilities
Utility Sewer
Municipal sewage system
Water
Municipal water
Exterior Features
Exterior Finish
Brick
Neighbourhood Features
Community Features
Community Centre
Amenities Nearby
Hospital, Public Transit, Recreation, Schools
Parking
Parking Type
Attached Garage
Total Parking Spaces
5
| Level | Rooms | Dimensions |
|---|---|---|
| Basement | Recreation room | 21' 11'' x 16' 6'' |
| Laundry room | 8' 10'' x 9' 5'' | |
| 3pc Bathroom | 8' 11'' x 7' 9'' | |
| Kitchen | 10' 5'' x 9' 3'' | |
| Ground level | Bedroom | 9' 1'' x 5' 9'' |
| Bedroom | 13' 5'' x 10' 4'' | |
| Bedroom | 13' 8'' x 9' 3'' | |
| 4pc Bathroom | 9' 3'' x 7' 7'' | |
| Dining room | 9' 11'' x 9' 8'' | |
| Living room | 16' 8'' x 13' '' | |
| Kitchen | 9' 3'' x 7' 8'' |
| Features | |||||
|---|---|---|---|---|---|
| Park setting | Park/reserve | Conservation/green belt | |||
| Double width or more driveway | Level | Attached Garage | |||
| Dishwasher | Refrigerator | Stove | |||
| Furniture | Central air conditioning | ||||




































































