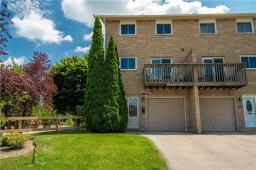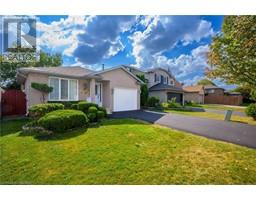319 HIGHWAY 8 Road Unit# 309 511 - Eastdale/Poplar Park/Industrial, Stoney Creek, Ontario, CA
Address: 319 HIGHWAY 8 Road Unit# 309, Stoney Creek, Ontario
Summary Report Property
- MKT ID40629655
- Building TypeApartment
- Property TypeSingle Family
- StatusBuy
- Added12 weeks ago
- Bedrooms2
- Bathrooms2
- Area976 sq. ft.
- DirectionNo Data
- Added On27 Aug 2024
Property Overview
Welcome to your new home in the vibrant and well-established community of Stoney Creek! This stunning condo offers the best of urban living with easy access to schools, parks, churches, a mall, and the beautiful Confederation Park Beach, just 4km away. Each unit features a garden plot and a spacious 3rd-floor balcony, perfect for enjoying the outdoors. Inside, you'll find a spacious open-concept layout with 9-foot ceilings, 2 bedrooms, and 2 bathrooms. The condo is designed for comfort with large bedrooms, ample closet space, and an abundance of natural light. The kitchen boasts granite countertops and stainless steel appliances, while the master suite includes a large walk-in closet and an elegant ensuite bathroom. Enjoy the convenience of having an in-suite laundry, an underground parking space (#27) and a storage unit (B20-21). The building is known for its quiet, clean, and respectful environment. There’s a shared exercise room and a common room that can be rented out for parties. Plus, you'll have easy access to public transit and highways, making commuting a breeze. Don't miss the opportunity to live in this beautiful, spacious condo with great views and all the amenities you need! (id:51532)
Tags
| Property Summary |
|---|
| Building |
|---|
| Land |
|---|
| Level | Rooms | Dimensions |
|---|---|---|
| Main level | Laundry room | Measurements not available |
| 4pc Bathroom | 4'11'' x 7'6'' | |
| 3pc Bathroom | 4'11'' x 9'4'' | |
| Bedroom | 9'3'' x 16'4'' | |
| Primary Bedroom | 11'8'' x 19'5'' | |
| Kitchen | 10'7'' x 9'0'' | |
| Living room | 14'0'' x 13'8'' |
| Features | |||||
|---|---|---|---|---|---|
| Balcony | Underground | Visitor Parking | |||
| Dishwasher | Dryer | Refrigerator | |||
| Stove | Washer | Hood Fan | |||
| Garage door opener | Central air conditioning | Exercise Centre | |||
| Party Room | |||||



































