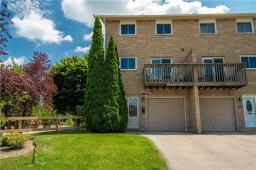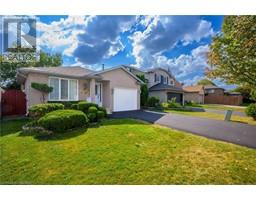40 ALDGATE AVENUE 500 - Heritage Green, Stoney Creek, Ontario, CA
Address: 40 ALDGATE AVENUE, Stoney Creek, Ontario
Summary Report Property
- MKT ID40636104
- Building TypeHouse
- Property TypeSingle Family
- StatusBuy
- Added13 weeks ago
- Bedrooms4
- Bathrooms4
- Area2867 sq. ft.
- DirectionNo Data
- Added On21 Aug 2024
Property Overview
Entertainers Delight! Located in the desirable Heritage Green area of Stoney Creek. Tons of natural light throughout. Custom kitchen with high end appliances including a 6 burner stove, high output hood, built in steam oven, 180 bottle wine fridge, granite and more. Pot lights, in ceiling speakers with wall volume control. Large dining area. Second floor primary bedroom, updated ensuite and walk in closet is a perfect oasis. Two spacious bedrooms also occupy the second floor. Second floor laundry. Fully finished basement (9ft ceilings) with kitchen/range hood & 3pc/shower. Lush pristine backyard with new deck. Tons of extras, two central vacs, enhanced garage door size, recently painted garage doors/front door and recent driveway seal. Located minutes from the new GO expansion targeted 2024 completion, close to bus routes, highways, shopping and more! A definite must see! (id:51532)
Tags
| Property Summary |
|---|
| Building |
|---|
| Land |
|---|
| Level | Rooms | Dimensions |
|---|---|---|
| Second level | Family room | 17'9'' x 26'0'' |
| Third level | Other | 10' x 4'4'' |
| Laundry room | 6'3'' x 5'3'' | |
| Primary Bedroom | 16'5'' x 15'3'' | |
| Bedroom | 10'7'' x 11'1'' | |
| Bedroom | 10'7'' x 11'1'' | |
| 5pc Bathroom | 10' x 9' | |
| 4pc Bathroom | 6'4'' x 8'6'' | |
| Basement | Utility room | 8'6'' x 18'5'' |
| Recreation room | 11'7'' x 10'3'' | |
| Bedroom | 12'6'' x 10'0'' | |
| 3pc Bathroom | 8'7'' x 6'9'' | |
| Kitchen | 5'6'' x 9'6'' | |
| Main level | Living room | 13'3'' x 17'4'' |
| Kitchen | 12'4'' x 18'8'' | |
| Dining room | 13'0'' x 11'0'' | |
| 2pc Bathroom | 2'7'' x 6'7'' |
| Features | |||||
|---|---|---|---|---|---|
| Southern exposure | Conservation/green belt | Paved driveway | |||
| In-Law Suite | Attached Garage | Central Vacuum | |||
| Dishwasher | Dryer | Freezer | |||
| Microwave | Oven - Built-In | Refrigerator | |||
| Stove | Washer | Range - Gas | |||
| Hood Fan | Window Coverings | Wine Fridge | |||
| Garage door opener | Central air conditioning | ||||















































