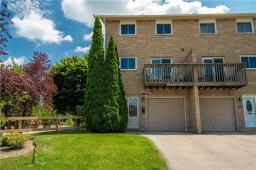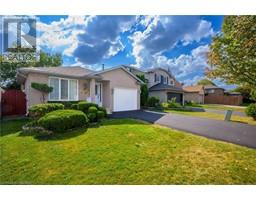485 GREEN Road|Unit #61, Stoney Creek, Ontario, CA
Address: 485 GREEN Road|Unit #61, Stoney Creek, Ontario
Summary Report Property
- MKT IDH4202082
- Building TypeRow / Townhouse
- Property TypeSingle Family
- StatusBuy
- Added14 weeks ago
- Bedrooms3
- Bathrooms3
- Area1430 sq. ft.
- DirectionNo Data
- Added On11 Aug 2024
Property Overview
Welcome to 61-485 Green Rd, Stoney Creek – Waterfront Living at Its Finest! Nestled in the picturesque waterfront community in Stoney Creek, this stunning townhouse offers a perfect blend of comfort, luxury, and nature. Boasting 1439 square feet, this beautifully maintained home features 3 bedrooms and 2.5 bathrooms including a framed and roughed in 3 peice bathroom in the lower level, providing ample space for your family to thrive. Situated right by the scenic Lake Ontario waterfront, enjoy breathtaking views and tranquil living with no rear neighbors and expansive green space directly behind the property. The open-concept main floor is bright and airy, featuring large windows that allow natural light to flood in and offer stunning views of the surrounding greenery. The well-appointed kitchen is a chef's dream, equipped with a gas stove, perfect for preparing family meals or entertaining guests. The home boasts beautifully updated ensuite bathroom, featuring a modern glass-enclosed shower, chic fixtures, and stylish tile work. Outdoor Space: Step outside to your private patio, ideal for summer barbecues and outdoor gatherings, while enjoying the peaceful green space with no rear neighbors. Just minutes away from parks, schools, shopping centers, dining options, and easy access to major highways for a smooth commute to Hamilton, Burlington, and a nearly private beach within a few minutes walking distance, and a short bike ride to confederation park. (id:51532)
Tags
| Property Summary |
|---|
| Building |
|---|
| Level | Rooms | Dimensions |
|---|---|---|
| Second level | 3pc Bathroom | Measurements not available |
| Bedroom | 9' 8'' x 11' 3'' | |
| Bedroom | 9' 7'' x 14' 9'' | |
| 3pc Ensuite bath | Measurements not available | |
| Primary Bedroom | 12' 8'' x 14' 8'' | |
| Sub-basement | Utility room | 6' 4'' x 7' 2'' |
| Recreation room | 18' 11'' x 12' 2'' | |
| Ground level | 2pc Bathroom | Measurements not available |
| Living room | 11' 1'' x 20' '' | |
| Kitchen/Dining room | 8' 6'' x 10' 10'' | |
| Dining room | 8' 6'' x 9' 4'' |
| Features | |||||
|---|---|---|---|---|---|
| Paved driveway | Attached Garage | Inside Entry | |||
| Dishwasher | Dryer | Microwave | |||
| Refrigerator | Stove | Washer | |||
| Range | Central air conditioning | ||||



















































