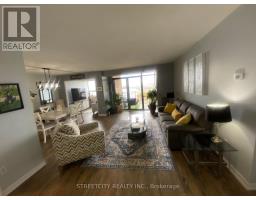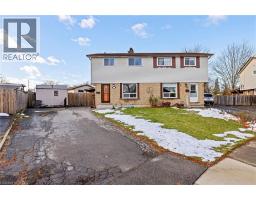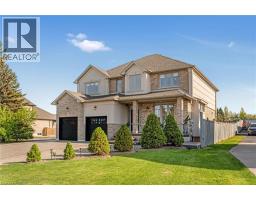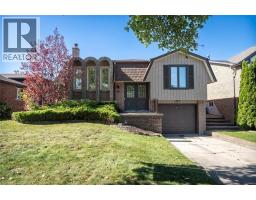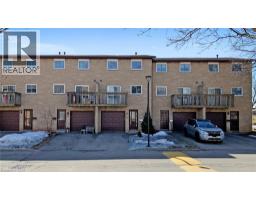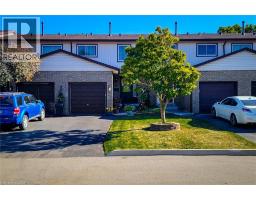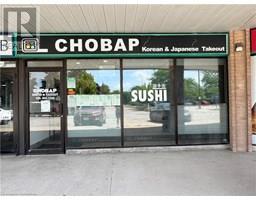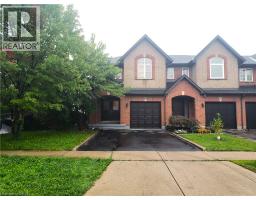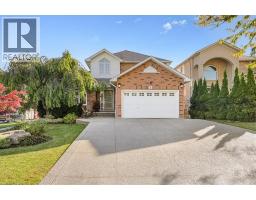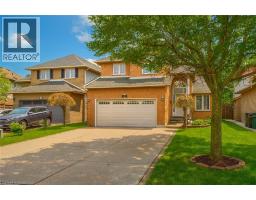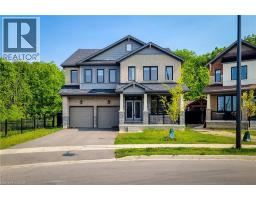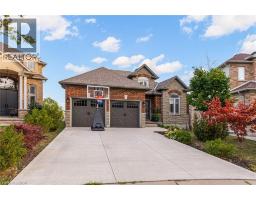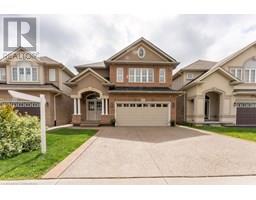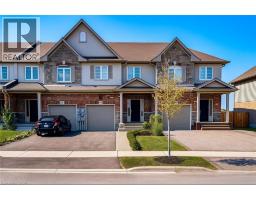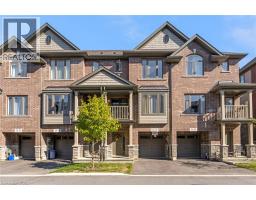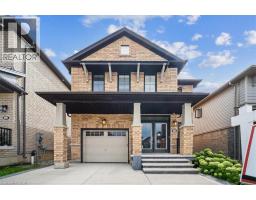500 GREEN Road Unit# 1607 510 - Community Beach/Fifty Point, Stoney Creek, Ontario, CA
Address: 500 GREEN Road Unit# 1607, Stoney Creek, Ontario
Summary Report Property
- MKT ID40788697
- Building TypeApartment
- Property TypeSingle Family
- StatusBuy
- Added3 days ago
- Bedrooms3
- Bathrooms2
- Area1105 sq. ft.
- DirectionNo Data
- Added On19 Nov 2025
Property Overview
One of the best views of the building! Located on the 16th floor in the highly sought after “Shoreliner” building, almost every window in the unit offers an unobstructed view of the beautiful waters of Lake Ontario & incredible views of the morning sunrise. This condo has 2 spacious bedroom + den, 1.5 bath, balcony with a spectacular view, updated kitchen, furnace & a/c unit, and in suite laundry. This condo awaits you to just move in and relax! On the shore of Lake Ontario, parks, QEW, 8 km waterfront trail from Stoney Creek to Burlington, Go station at Centennial Parkway and Costco at 50 Road. Amenities include heated outdoor pool, fitness room, hot tub, sauna, whirlpool, workshop, propane BBQ's, party room, 1 private underground parking spot, car wash, storage locker, games room. The spectacular view is sure to leave a lasting impression! (id:51532)
Tags
| Property Summary |
|---|
| Building |
|---|
| Land |
|---|
| Level | Rooms | Dimensions |
|---|---|---|
| Main level | Laundry room | Measurements not available |
| Full bathroom | Measurements not available | |
| Bedroom | 10'0'' x 13'0'' | |
| 2pc Bathroom | Measurements not available | |
| Primary Bedroom | 10'8'' x 16'2'' | |
| Den | 6'0'' x 9'8'' | |
| Kitchen | 9'4'' x 11'1'' | |
| Dining room | 9'4'' x 11'1'' | |
| Living room | 11'8'' x 20'4'' |
| Features | |||||
|---|---|---|---|---|---|
| Balcony | Laundry- Coin operated | Automatic Garage Door Opener | |||
| Underground | None | Dishwasher | |||
| Dryer | Refrigerator | Sauna | |||
| Stove | Washer | Central air conditioning | |||
| Car Wash | Exercise Centre | Party Room | |||













































