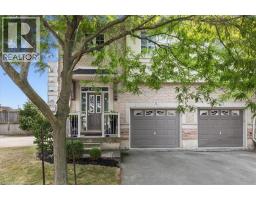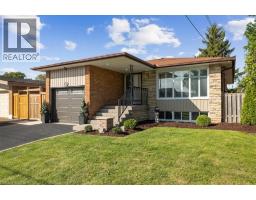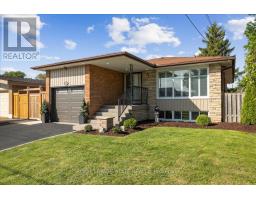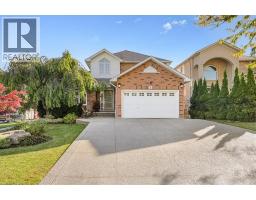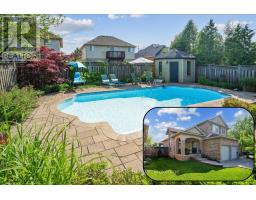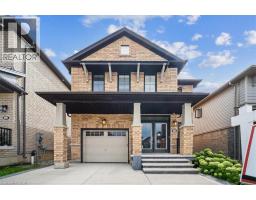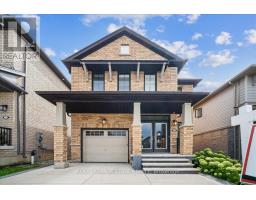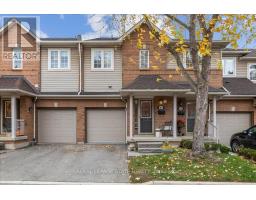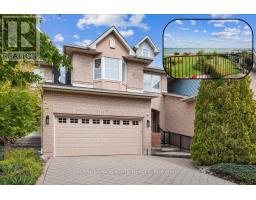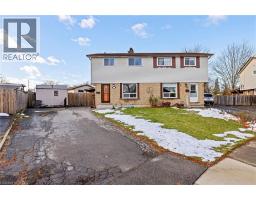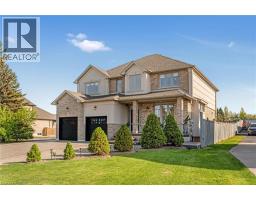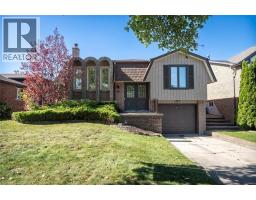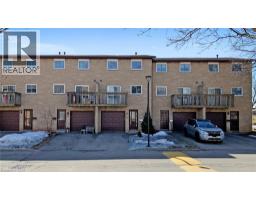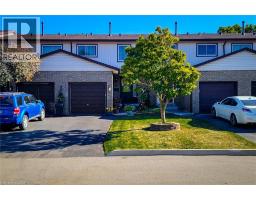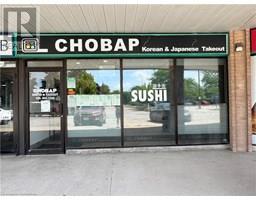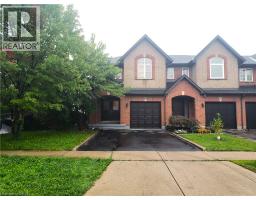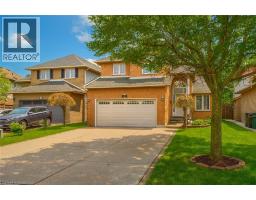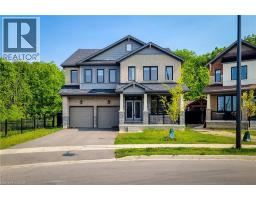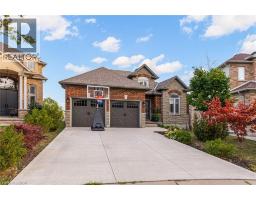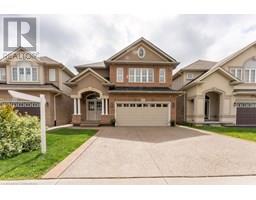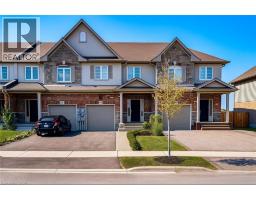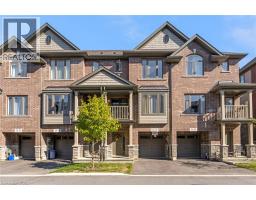51 NAPA Lane 519 - Winona, Stoney Creek, Ontario, CA
Address: 51 NAPA Lane, Stoney Creek, Ontario
Summary Report Property
- MKT ID40775040
- Building TypeHouse
- Property TypeSingle Family
- StatusBuy
- Added7 weeks ago
- Bedrooms4
- Bathrooms4
- Area2157 sq. ft.
- DirectionNo Data
- Added On03 Oct 2025
Property Overview
Welcome to this exceptional family home in the heart of Winona, where pride of ownership shines throughout. Beautifully maintained and extensively updated, this residence offers an open-concept main floor with soaring cathedral ceilings, an entertainer’s dining area with built-in seating, and a stylish kitchen with quartz counters and herringbone backsplash. Patio doors lead to a south-facing backyard oasis with lush landscaping, covered seating, multiple patios, and a sparkling 16' x 32' inground saltwater pool. Inside, enjoy warm hardwood floors, two gas fireplaces, and a fully finished lower level with wet bar, rec room, and two offices. Thoughtful upgrades include all three renovated bathrooms, new central air conditioner, furnace, pool heater, lighting, window seals, blinds, and EV rough-in. An exposed aggregate driveway and shed add curb appeal. Walk to Winona Crossing, schools, and Winona Park—home of the famous Peach Festival. A truly remarkable home and lifestyle! (id:51532)
Tags
| Property Summary |
|---|
| Building |
|---|
| Land |
|---|
| Level | Rooms | Dimensions |
|---|---|---|
| Second level | 4pc Bathroom | Measurements not available |
| Full bathroom | Measurements not available | |
| Bedroom | 10'4'' x 10'4'' | |
| Bedroom | 10'3'' x 12'6'' | |
| Primary Bedroom | 15'8'' x 15'0'' | |
| Basement | Office | 8'0'' x 9'0'' |
| Bedroom | 10'0'' x 9'0'' | |
| 4pc Bathroom | Measurements not available | |
| Recreation room | Measurements not available | |
| Main level | 2pc Bathroom | Measurements not available |
| Laundry room | Measurements not available | |
| Dining room | 14'4'' x 14'0'' | |
| Living room | 14'4'' x 14'0'' | |
| Family room | 15'0'' x 15'0'' | |
| Eat in kitchen | 18'0'' x 10'0'' |
| Features | |||||
|---|---|---|---|---|---|
| Wet bar | Automatic Garage Door Opener | Attached Garage | |||
| Dishwasher | Dryer | Refrigerator | |||
| Stove | Wet Bar | Washer | |||
| Microwave Built-in | Window Coverings | Garage door opener | |||
| Central air conditioning | |||||


















































