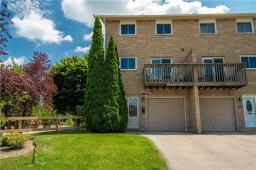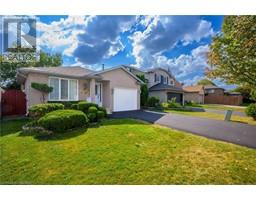54 BRADSHAW Drive 500 - Heritage Green, Stoney Creek, Ontario, CA
Address: 54 BRADSHAW Drive, Stoney Creek, Ontario
Summary Report Property
- MKT ID40633114
- Building TypeRow / Townhouse
- Property TypeSingle Family
- StatusBuy
- Added13 weeks ago
- Bedrooms3
- Bathrooms3
- Area1346 sq. ft.
- DirectionNo Data
- Added On19 Aug 2024
Property Overview
Modern Freehold Townhome in Stoney Creek Mountains. Discover this beautifully maintained townhome in one of Stoney Creek's most sought-after neighborhoods. Enjoy convenient access to major highways (Red Hill, Lincoln Alexander, QEW), as well as nearby schools, parks, grocery stores, malls, and restaurants. Key Features: - Major Updates: No carpet throughout, oak stairs, and a modern kitchen featuring quartz countertops, a double undermount sink, and pot lighting. Updated Bathrooms: All bathrooms have been updated for a fresh and contemporary feel. New Light Fixtures: Stylish modern light fixtures installed throughout the home. Custom Window Treatments: Elegant custom-made window treatments enhance the aesthetic of each room. Open Concept Design: Seamless flow between the kitchen, dining, and living areas, with patio doors leading to a private, fully fenced backyard. Spacious Bedrooms: Three bedrooms, including a primary suite with an ensuite bathroom and custom walk-in closet. Convenient Laundry: Second-floor laundry for added convenience. Unspoiled Basement: Large windows and rough-in plumbing already installed, offering potential for customization. This townhome is perfect for both move-in ready living or as a great investment opportunity. Don't miss out on this gem! (id:51532)
Tags
| Property Summary |
|---|
| Building |
|---|
| Land |
|---|
| Level | Rooms | Dimensions |
|---|---|---|
| Second level | 4pc Bathroom | Measurements not available |
| Full bathroom | Measurements not available | |
| Bedroom | 10'6'' x 9'0'' | |
| Bedroom | 11'8'' x 9'8'' | |
| Primary Bedroom | 12'5'' x 11'6'' | |
| Main level | 2pc Bathroom | Measurements not available |
| Kitchen | 12'0'' x 8'0'' | |
| Dining room | 10'0'' x 8'0'' | |
| Family room | 14'0'' x 11'0'' |
| Features | |||||
|---|---|---|---|---|---|
| Conservation/green belt | Sump Pump | Attached Garage | |||
| Dishwasher | Dryer | Refrigerator | |||
| Stove | Washer | Microwave Built-in | |||
| Window Coverings | Garage door opener | Central air conditioning | |||











































