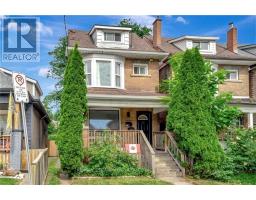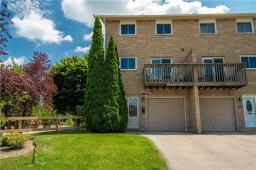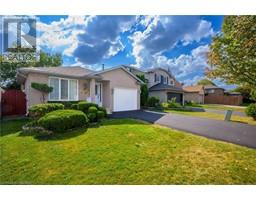565 Second Road, Stoney Creek, Ontario, CA
Address: 565 Second Road, Stoney Creek, Ontario
Summary Report Property
- MKT IDH4202390
- Building TypeHouse
- Property TypeSingle Family
- StatusBuy
- Added14 weeks ago
- Bedrooms4
- Bathrooms3
- Area2180 sq. ft.
- DirectionNo Data
- Added On11 Aug 2024
Property Overview
Experience the charm of this beautifully renovated bungalow nestled on over a half acre lot on the Stoney Creek Mountain! This 4 bed, 3 bath home features a spacious and serene lot, complete with a 25'x30' detached, 4-car garage/workshop including a powder room, and a shed with hydro. Discover a newly built 800 sqft addition featuring an inviting open floor plan, breathtaking kitchen and family room with contemporary finishes, pot lights, incredible 7ft ceiling fan and large windows. Retreat to the expansive primary suite located in its own separate wing with an ensuite. Enjoy the fully finished basement with a cold cellar and ample storage space. Recent updates include a new furnace, roof, and hot water tank installed in 2023, spray foam insulation in the addition, and the attic has been insulated with blown-in fiberglass insulation, which has been installed to achieve an R-value of 60 in original house. Enjoy the convenience of being mere minutes away from amenities such as grocery stores, shopping centers, schools, and major highways. This remarkable home is perfect for both family living and entertaining alike. Don't let this opportunity pass you by! (id:51532)
Tags
| Property Summary |
|---|
| Building |
|---|
| Land |
|---|
| Level | Rooms | Dimensions |
|---|---|---|
| Basement | Other | 26' 10'' x 29' 2'' |
| Cold room | Measurements not available | |
| Storage | 25' 2'' x 7' 2'' | |
| Storage | 5' '' x 10' 11'' | |
| Recreation room | 38' 1'' x 22' 3'' | |
| 2pc Bathroom | 12' 4'' x 6' 8'' | |
| Ground level | Bedroom | 8' 10'' x 11' 2'' |
| Bedroom | 11' 0'' x 11' 2'' | |
| Living room | 19' 10'' x 11' 6'' | |
| Primary Bedroom | 12' 6'' x 23' '' | |
| 4pc Ensuite bath | 7' 8'' x 10' 3'' | |
| 4pc Bathroom | 4' 11'' x 8' 3'' | |
| Bedroom | 11' 2'' x 8' 2'' | |
| Dining room | 11' 3'' x 10' 5'' | |
| Kitchen | 15' 7'' x 10' 5'' | |
| Family room | 26' 10'' x 18' 8'' |
| Features | |||||
|---|---|---|---|---|---|
| Treed | Wooded area | Double width or more driveway | |||
| Paved driveway | Crushed stone driveway | Country residential | |||
| Sump Pump | Detached Garage | Gravel | |||
| Dishwasher | Dryer | Refrigerator | |||
| Stove | Water softener | Washer & Dryer | |||
| Range | Window Coverings | Central air conditioning | |||












































































