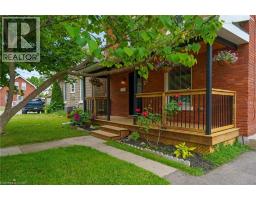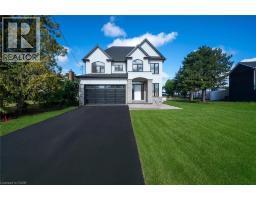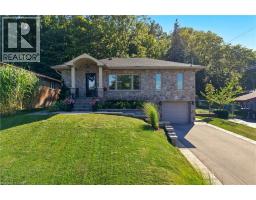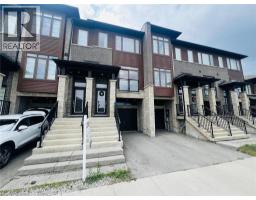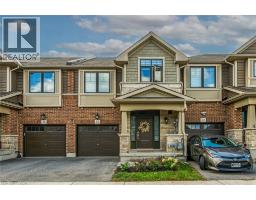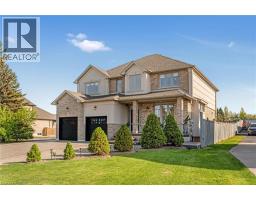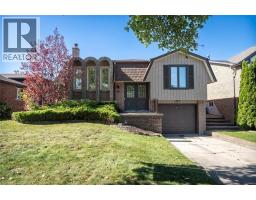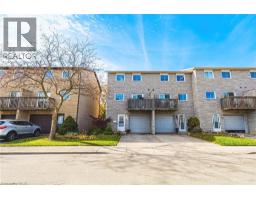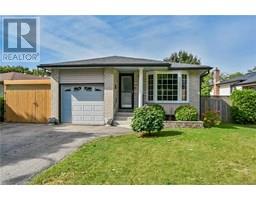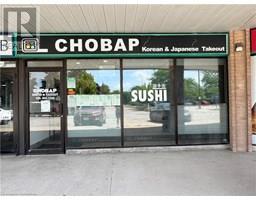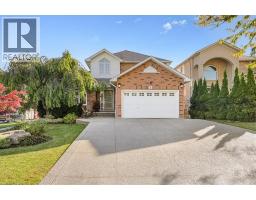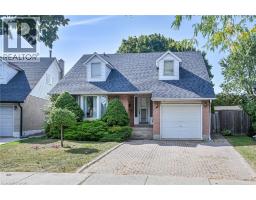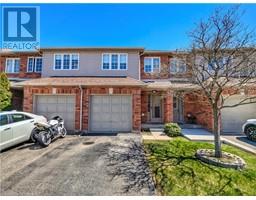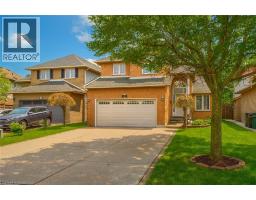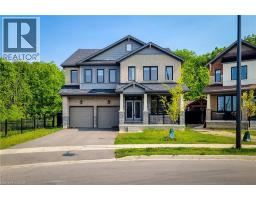89 VIOLET Drive 273 - Riverdale, Stoney Creek, Ontario, CA
Address: 89 VIOLET Drive, Stoney Creek, Ontario
3 Beds2 Baths1532 sqftStatus: Buy Views : 901
Price
$499,900
Summary Report Property
- MKT ID40773821
- Building TypeRow / Townhouse
- Property TypeSingle Family
- StatusBuy
- Added7 days ago
- Bedrooms3
- Bathrooms2
- Area1532 sq. ft.
- DirectionNo Data
- Added On28 Sep 2025
Property Overview
Welcome to this beautifully updated 3-bedroom, 1.5-bath end-unit townhome, ideally located in a sought-after Stoney Creek neighbourhood. The ground floor features a versatile bonus living space and home office, a convenient half-bath, and inside entry to the garage. Upstairs, the second level offers a bright, open-concept layout with a spacious living room, dining area, and updated kitchen filled with natural light. The third level boasts three generous bedrooms, including a large primary, plus a full bath. Outside, enjoy your private patio with the added privacy of being an end-unit. Close to schools, parks, shopping, and highway access, this home is move-in ready. Just unpack and enjoy! (id:51532)
Tags
| Property Summary |
|---|
Property Type
Single Family
Building Type
Row / Townhouse
Storeys
3
Square Footage
1532 sqft
Subdivision Name
273 - Riverdale
Title
Condominium
Land Size
under 1/2 acre
Built in
1974
Parking Type
Attached Garage
| Building |
|---|
Bedrooms
Above Grade
3
Bathrooms
Total
3
Partial
1
Interior Features
Appliances Included
Central Vacuum, Dishwasher, Dryer, Refrigerator, Stove, Washer, Microwave Built-in, Window Coverings
Basement Type
Full (Finished)
Building Features
Features
Paved driveway
Foundation Type
Block
Style
Attached
Architecture Style
3 Level
Construction Material
Wood frame
Square Footage
1532 sqft
Rental Equipment
Water Heater
Fire Protection
Smoke Detectors
Heating & Cooling
Cooling
Ductless, Wall unit
Heating Type
Baseboard heaters, Heat Pump
Utilities
Utility Sewer
Sanitary sewer
Water
None
Exterior Features
Exterior Finish
Brick, Wood
Neighbourhood Features
Community Features
Community Centre
Amenities Nearby
Park, Place of Worship, Public Transit, Schools
Maintenance or Condo Information
Maintenance Fees
$577.15 Monthly
Maintenance Fees Include
Insurance, Landscaping, Water, Parking
Parking
Parking Type
Attached Garage
Total Parking Spaces
2
| Land |
|---|
Other Property Information
Zoning Description
DE
| Level | Rooms | Dimensions |
|---|---|---|
| Second level | 4pc Bathroom | 8'5'' x 5'4'' |
| Bedroom | 12'4'' x 9'2'' | |
| Bedroom | 16'1'' x 9'2'' | |
| Primary Bedroom | 15'5'' x 10'7'' | |
| Lower level | Living room | 18'3'' x 11'5'' |
| 2pc Bathroom | 5'7'' x 3'8'' | |
| Office | 12'3'' x 9'11'' | |
| Foyer | 14'0'' x 7'8'' | |
| Main level | Laundry room | 8'11'' x 4'3'' |
| Kitchen | 13'8'' x 8'11'' | |
| Dining room | 14'6'' x 10'11'' | |
| Living room | 18'4'' x 11'3'' |
| Features | |||||
|---|---|---|---|---|---|
| Paved driveway | Attached Garage | Central Vacuum | |||
| Dishwasher | Dryer | Refrigerator | |||
| Stove | Washer | Microwave Built-in | |||
| Window Coverings | Ductless | Wall unit | |||


































