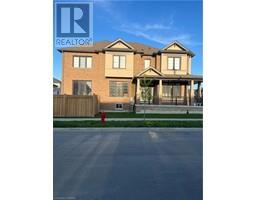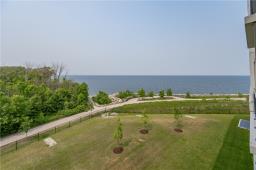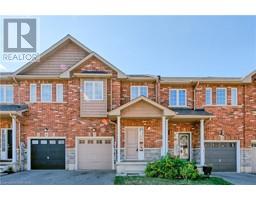22 Teak Street, Stoney Creek, Ontario, CA
Address: 22 Teak Street, Stoney Creek, Ontario
Summary Report Property
- MKT IDH4196295
- Building TypeHouse
- Property TypeSingle Family
- StatusRent
- Added1 weeks ago
- Bedrooms4
- Bathrooms3
- AreaNo Data sq. ft.
- DirectionNo Data
- Added On18 Jun 2024
Property Overview
Nestled in the serene Cherry Heights neighbourhood of Stoney Creek, this custom-built home boasts an enviable location directly across from Corman Park, offering picturesque views of the escarpment. Ideal for large families, its multi-level layout provides ample space and versatility. With a separate entrance to a den/main floor bedroom, it's perfect for accommodating home business, or in-law. The lower level, accessible through a spacious double garage, offers added convenience. Enjoy summer days by the 16'x32' inground heated pool, or retreat to the expansive master suite complete with newly updated ensuite bathroom and walk-in closet. Proximity to Schools ensures educational options, while easy access to bus transit simplifies commuting. Additional features include the convenience of a school bus route. Don't miss the opportunity to call this exceptional property home. (id:51532)
Tags
| Property Summary |
|---|
| Building |
|---|
| Land |
|---|
| Level | Rooms | Dimensions |
|---|---|---|
| Second level | 5pc Bathroom | Measurements not available |
| 3pc Bathroom | Measurements not available | |
| Bedroom | 11' 8'' x 10' 8'' | |
| Bedroom | 14' 0'' x 11' 5'' | |
| Bedroom | 14' 0'' x 13' 0'' | |
| Primary Bedroom | 20' 4'' x 19' 0'' | |
| Family room | 20' 9'' x 16' 4'' | |
| Basement | 3pc Bathroom | Measurements not available |
| Laundry room | 14' 5'' x 4' 6'' | |
| Sub-basement | Living room | 21' 0'' x 16' 4'' |
| Ground level | Den | 13' 2'' x 11' 0'' |
| Kitchen | 13' 0'' x 11' 5'' | |
| Dining room | 16' 4'' x 11' 7'' |
| Features | |||||
|---|---|---|---|---|---|
| Double width or more driveway | Paved driveway | Attached Garage | |||
| Dishwasher | Dryer | Refrigerator | |||
| Stove | Washer & Dryer | Central air conditioning | |||




































