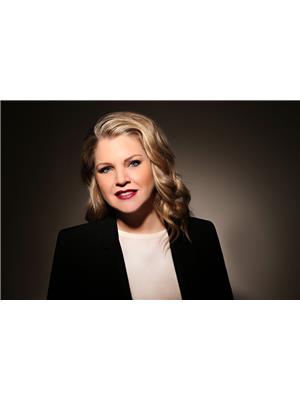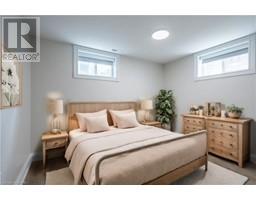590 NORTH SERVICE Road Unit# 12 510 - Community Beach/Fifty Point, Stoney Creek, Ontario, CA
Address: 590 NORTH SERVICE Road Unit# 12, Stoney Creek, Ontario
Summary Report Property
- MKT ID40683010
- Building TypeRow / Townhouse
- Property TypeSingle Family
- StatusRent
- Added2 weeks ago
- Bedrooms2
- Bathrooms3
- AreaNo Data sq. ft.
- DirectionNo Data
- Added On03 Dec 2024
Property Overview
End Unit Stacked townhome immediate possession featuring single garage & private driveway, 2 beds, 2.5 baths, open concept main floor living featuring SS appliances, raised breakfast bar & a spacious 16.6 x 7 terrace. Primary bedroom is complete with an oversized walk-in closet & 3 pc ensuite with granite counters, tiled shower with glass door, second bedroom, main 4 pc bathroom with granite & tiled shower and bedroom level laundry. Tenant pays utilities (water, hydro and gas), One year lease. Credit check, Employment letter, Reference, most recent 2 Pay Stubs and Rental Application. Utilities extra. No smoking and pets are restricted. Quick QEW access and shopping. Book your showing today to secure your new home to lease and live by the Lake! (id:51532)
Tags
| Property Summary |
|---|
| Building |
|---|
| Land |
|---|
| Level | Rooms | Dimensions |
|---|---|---|
| Second level | Primary Bedroom | 15'11'' x 12'3'' |
| Full bathroom | Measurements not available | |
| Bedroom | 12'2'' x 9'0'' | |
| 4pc Bathroom | Measurements not available | |
| Laundry room | Measurements not available | |
| Main level | Living room | 15'7'' x 10'9'' |
| Kitchen | 12'2'' x 8'6'' | |
| Dining room | 13'0'' x 9'10'' | |
| 2pc Bathroom | Measurements not available |
| Features | |||||
|---|---|---|---|---|---|
| Balcony | Paved driveway | No Pet Home | |||
| Automatic Garage Door Opener | Attached Garage | Dishwasher | |||
| Dryer | Refrigerator | Stove | |||
| Washer | Microwave Built-in | Window Coverings | |||
| Garage door opener | Central air conditioning | ||||

















































