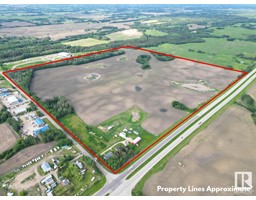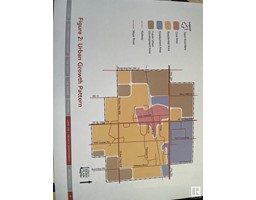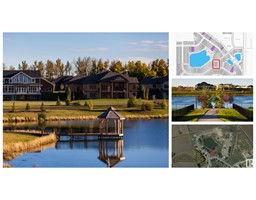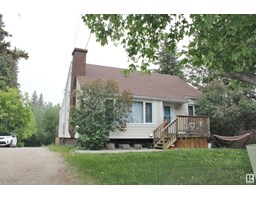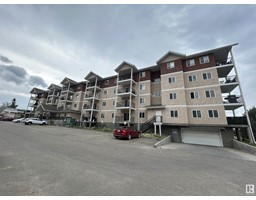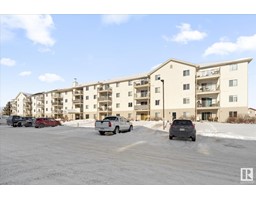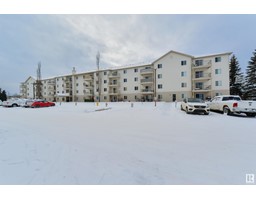#101 4703 43 AV Meridian Heights, Stony Plain, Alberta, CA
Address: #101 4703 43 AV, Stony Plain, Alberta
Summary Report Property
- MKT IDE4421064
- Building TypeApartment
- Property TypeSingle Family
- StatusBuy
- Added8 hours ago
- Bedrooms2
- Bathrooms2
- Area830 sq. ft.
- DirectionNo Data
- Added On12 Feb 2025
Property Overview
Welcome to this stunning GROUND FLOOR unit in Meridian Cove! Stepping into this unit you will appreciate the open floor plan with plenty of NATURAL LIGHT from the south facing windows. This kitchen has been updated with BRAND NEW S/S appliances (2025) with full warranty and boasts plenty of cupboard & counter space in this unit! This 2 bedroom 2 bathroom unit has a spacious primary bedroom with a walk-in closet and 4 pc ensuite bathroom. On the other side of the unit is the secondary bedroom which is located next to the guest 3 pc bathroom with a large stand-up shower. Finally the laundry room doubles as a storage room in your unit for extra space! Your living room also has easy access to the COVERED TERRACE which is perfect for all seasons including some gardening in the summer. This unit comes with a TITLED UNDERGROUND parking stall which is perfect for the chilly winter mornings. This quiet building is perfectly located mins from Hwy 16A, shopping, parks, and schools! This one won't last long! (id:51532)
Tags
| Property Summary |
|---|
| Building |
|---|
| Level | Rooms | Dimensions |
|---|---|---|
| Main level | Living room | 3.68m x 4.18m |
| Dining room | Measurements not available | |
| Kitchen | 4.45m x 2.99m | |
| Primary Bedroom | 3.42m x 4.07m | |
| Bedroom 2 | 3.04m x 3.76m | |
| Laundry room | Measurements not available |
| Features | |||||
|---|---|---|---|---|---|
| Flat site | Level | Heated Garage | |||
| Parkade | Stall | Underground | |||
| Dishwasher | Microwave Range Hood Combo | Refrigerator | |||
| Washer/Dryer Stack-Up | Stove | ||||





























