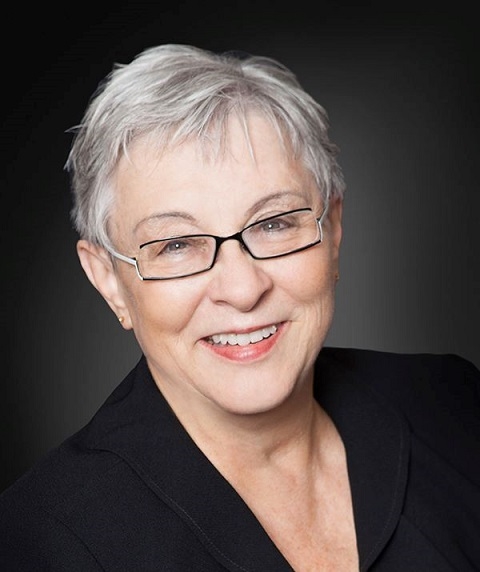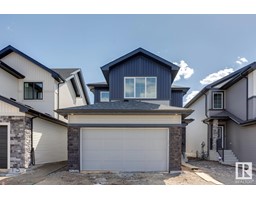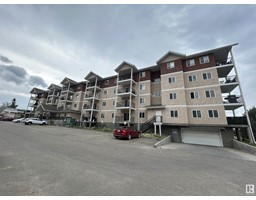203 BRICKYARD PL Brickyard, Stony Plain, Alberta, CA
Address: 203 BRICKYARD PL, Stony Plain, Alberta
Summary Report Property
- MKT IDE4413511
- Building TypeDuplex
- Property TypeSingle Family
- StatusBuy
- Added6 days ago
- Bedrooms2
- Bathrooms2
- Area892 sq. ft.
- DirectionNo Data
- Added On07 Dec 2024
Property Overview
Vibrant Town of Stony Plain ~ Built by Daytona Homes in the community of Brickyard ~ Half Duplex BUNGALOW w/ Double Detached Garage. Home built to showcase affordable duplex living ~ perfect for anyone looking to simplify their life. Home offers Great Entry, 9' Ceilings, 2 Primary Bedrooms, Both w/ Ensuite. Same Floor Laundry, NO Basement (has a crawl space access in Laundry area). Home is Barrier Free & Energy Efficient ~ Electric Baseboards throughout home ~ each w/ own thermostat. If one room is too cold or hot, simply adjust accordingly. Front & Backyard Landscaped, Front is Maintenance Free, Back is Fenced & South Facing. Patio off Dining Area. Skylight in Living Area~Stainless Steel Appliances ~ Stacking Washer/ Dryer. Brand New Paint & Flooring throughout. Step outside to find everything you need within walking distance: great neighbours, restaurants, schools, shops, large parks, rec areas, festivals & events galore plus 45 km's of Biking / Walking Trails. No Age Restrictions & No Condo / HOA Fees. (id:51532)
Tags
| Property Summary |
|---|
| Building |
|---|
| Land |
|---|
| Level | Rooms | Dimensions |
|---|---|---|
| Main level | Living room | Measurements not available |
| Dining room | Measurements not available | |
| Kitchen | Measurements not available | |
| Primary Bedroom | Measurements not available | |
| Bedroom 2 | Measurements not available |
| Features | |||||
|---|---|---|---|---|---|
| No back lane | Skylight | Level | |||
| Detached Garage | Dishwasher | Microwave Range Hood Combo | |||
| Refrigerator | Washer/Dryer Stack-Up | Stove | |||
| Ceiling - 9ft | |||||












































