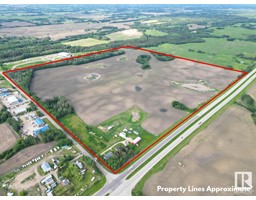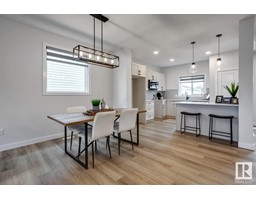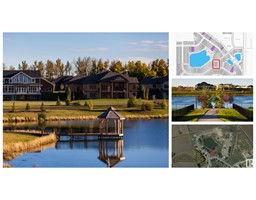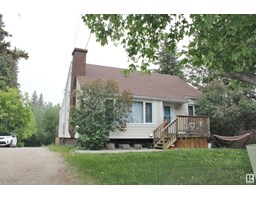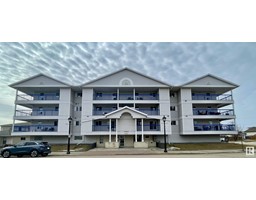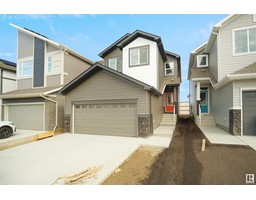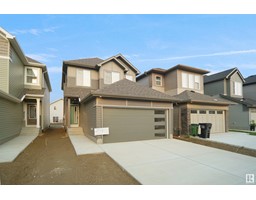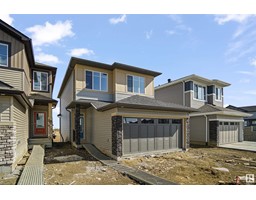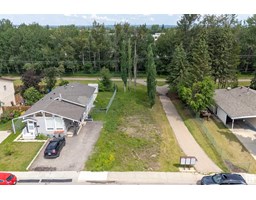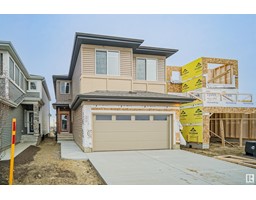#236 99 WESTERRA MR Westerra, Stony Plain, Alberta, CA
Address: #236 99 WESTERRA MR, Stony Plain, Alberta
Summary Report Property
- MKT IDE4429394
- Building TypeApartment
- Property TypeSingle Family
- StatusBuy
- Added15 weeks ago
- Bedrooms1
- Bathrooms1
- Area786 sq. ft.
- DirectionNo Data
- Added On06 Apr 2025
Property Overview
Bright, trendy & ideal for low maintenance, 55+ living in Stony Plain. Just a few steps from the elevator you'll find the modern lifestyle of #236, with no neighbours on one side for added privacy. This air-conditioned 786 sqft apartment-style home hosts a massive primary bedroom, with huge walk-in-closet & direct access to the full 4 piece bathroom complete with linen storage. The east facing balcony has a gas bbq hookup and welcomes the morning sun illuminating a welcoming open-concept floor plan. No carpet here! Hardwood flooring unites the on-point white cabinetry with stainless steel appliances & bar-style seating of your kitchen. The dining area shares space with the vastness of the living room presenting a cozy corner fireplace. In-suite laundry room provides storage and adds a level of value to the whole package. Spoil your ride in the assigned parking stall, offering secure and heated, underground vehicle security along with personal caged storage, & even a car wash! Unfortunately no pets allowed (id:51532)
Tags
| Property Summary |
|---|
| Building |
|---|
| Level | Rooms | Dimensions |
|---|---|---|
| Main level | Living room | 15'5 x 11'10 |
| Dining room | 8'3 x 7'4 | |
| Kitchen | 10'4 x 8'3 | |
| Primary Bedroom | 16'5 x 13'10 | |
| Laundry room | 7'2 x 6' |
| Features | |||||
|---|---|---|---|---|---|
| Flat site | No back lane | No Animal Home | |||
| No Smoking Home | Heated Garage | Underground | |||
| Dishwasher | Microwave Range Hood Combo | Refrigerator | |||
| Washer/Dryer Stack-Up | Stove | Central air conditioning | |||
| Vinyl Windows | |||||









































