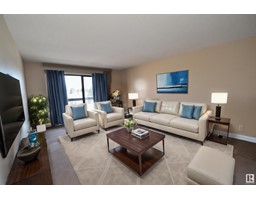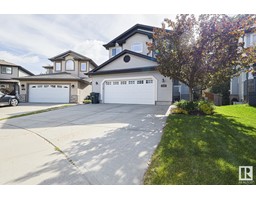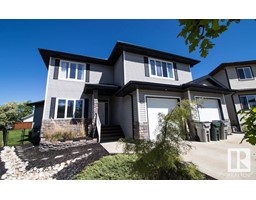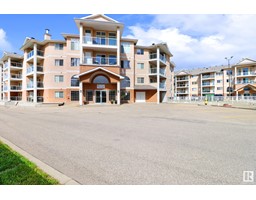5518 45 ST Woodlands_STPL, Stony Plain, Alberta, CA
Address: 5518 45 ST, Stony Plain, Alberta
Summary Report Property
- MKT IDE4393501
- Building TypeHouse
- Property TypeSingle Family
- StatusBuy
- Added1 weeks ago
- Bedrooms5
- Bathrooms4
- Area2023 sq. ft.
- DirectionNo Data
- Added On19 Jun 2024
Property Overview
Discover the perfect blend of location, spacious floor plan, and modern upgrades in this stunning home! Nestled alongside the scenic Stony Trail System. Step into the inviting main floor boasting a large formal living room with hardwood flooring. The updated kitchen is a chef's delight, featuring stainless steel appliances, granite countertops, and seamless flow into the sunlit dining area. A sunken living room, complete with a stunning wood-burning fireplace, offers a perfect retreat. Additionally, the main floor includes a versatile bedroom or office, convenient 2-piece bath, laundry area, and a spacious mudroom with ample storage. Upstairs there is two generously sized bedrooms complementing a luxurious master suite. The master suite features a walk-in closet and a 5-piece ensuite. The fully finished basement extends the living space with a versatile layout including a recreational room, full bathroom, additional bedroom and den. With a total of 5 bedrooms plus a den, there's tons of Family Space! (id:51532)
Tags
| Property Summary |
|---|
| Building |
|---|
| Land |
|---|
| Level | Rooms | Dimensions |
|---|---|---|
| Basement | Den | 5.24 m x 3.49 m |
| Bedroom 4 | 4.2 m x 3.01 m | |
| Recreation room | 4.35 m x 7.99 m | |
| Other | 2.78 m x 3.33 m | |
| Main level | Living room | 5.33 m x 3.82 m |
| Dining room | 6 m x 3.62 m | |
| Kitchen | 3.93 m x 3.66 m | |
| Family room | 4.42 m x 4.01 m | |
| Bedroom 5 | 2.69 m x 3.03 m | |
| Upper Level | Primary Bedroom | 4.44 m x 3.77 m |
| Bedroom 2 | 4.43 m x 2.76 m | |
| Bedroom 3 | 3.05 m x 3 m |
| Features | |||||
|---|---|---|---|---|---|
| Private setting | Park/reserve | Attached Garage | |||
| Dishwasher | Dryer | Refrigerator | |||
| Gas stove(s) | Central Vacuum | Washer | |||
| Window Coverings | |||||














































































