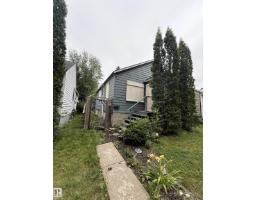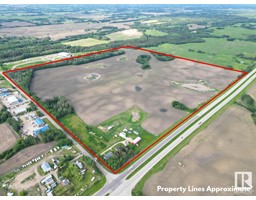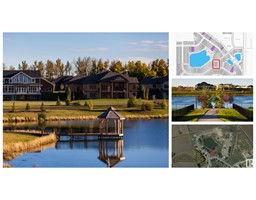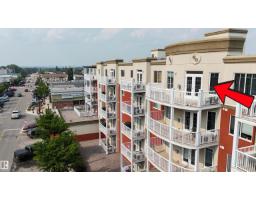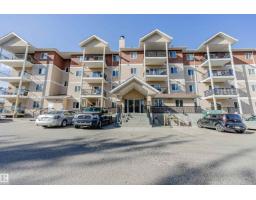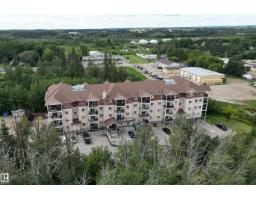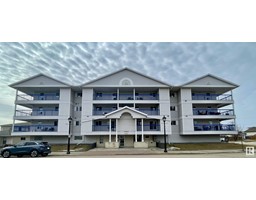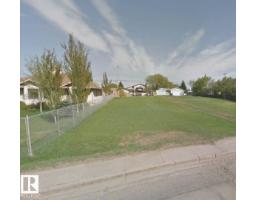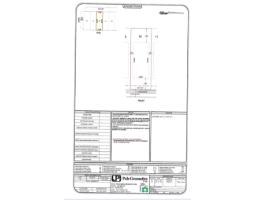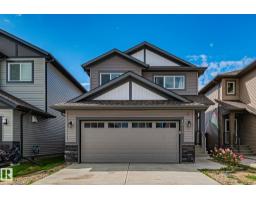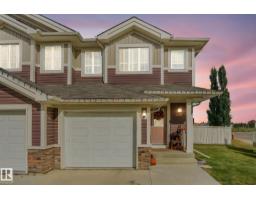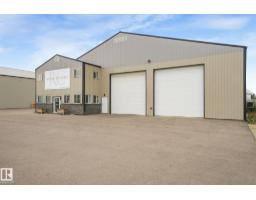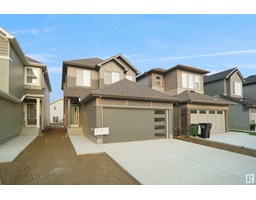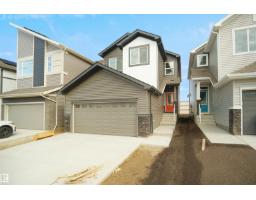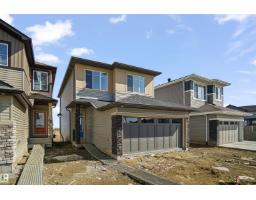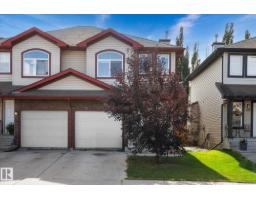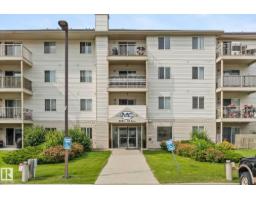63 GLENWOOD CR Glens The, Stony Plain, Alberta, CA
Address: 63 GLENWOOD CR, Stony Plain, Alberta
Summary Report Property
- MKT IDE4442879
- Building TypeHouse
- Property TypeSingle Family
- StatusBuy
- Added12 weeks ago
- Bedrooms4
- Bathrooms3
- Area1241 sq. ft.
- DirectionNo Data
- Added On24 Jul 2025
Property Overview
UPGRADED BI-LEVEL IN THE GLENS This beautifully updated home is located in a quiet cul-de-sac on a large pie-shaped lot, offering both space and privacy. The main floor features a bright open concept living area, a renovated kitchen with granite countertops, stylish backsplash, upgraded flooring, fireplace, and modern lighting throughout. The primary bedroom includes a 3-piece ensuite, plus there's an additional 4-piece bathroom on the main level. The fully finished basement includes a spacious second living room with a pool table, utility room, and two oversized bedrooms—perfect for guests or family. Built for comfort and efficiency, this home boasts 2 x 8 main floor walls, 2 x 12 basement walls, and a high-efficiency furnace. Heated garage, Central Air conditioning. Close to schools, parks, and shopping, this is the ideal home for those seeking value, space, and convenience. (id:51532)
Tags
| Property Summary |
|---|
| Building |
|---|
| Land |
|---|
| Level | Rooms | Dimensions |
|---|---|---|
| Lower level | Family room | Measurements not available |
| Bedroom 3 | 3.7 m x 3.87 m | |
| Bedroom 4 | 3.52 m x 4.85 m | |
| Main level | Living room | 4.9 m x 3.75 m |
| Dining room | 2.6 m x 4.08 m | |
| Kitchen | 3.33 m x 4.08 m | |
| Primary Bedroom | 4.52 m x 3.58 m | |
| Bedroom 2 | 3.43 m x 4.92 m |
| Features | |||||
|---|---|---|---|---|---|
| Cul-de-sac | Flat site | Lane | |||
| No Smoking Home | Attached Garage | Heated Garage | |||
| RV | Dishwasher | Dryer | |||
| Garage door opener remote(s) | Garage door opener | Microwave Range Hood Combo | |||
| Refrigerator | Stove | Washer | |||
| Window Coverings | Central air conditioning | ||||


















































