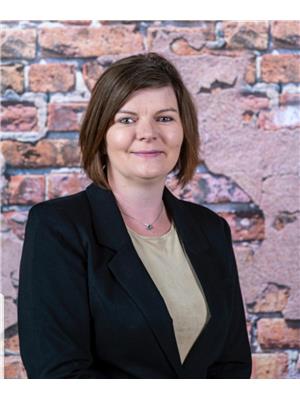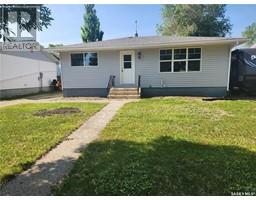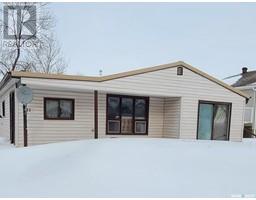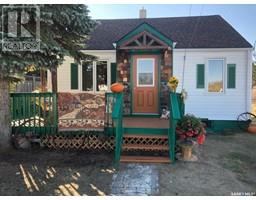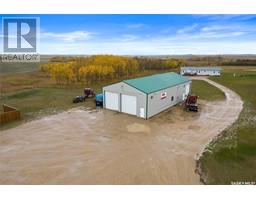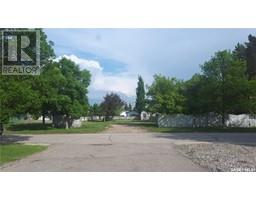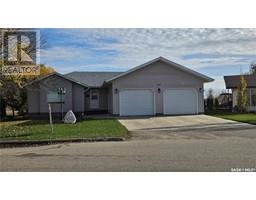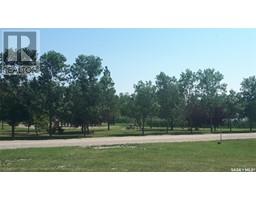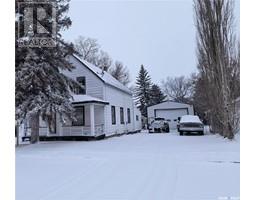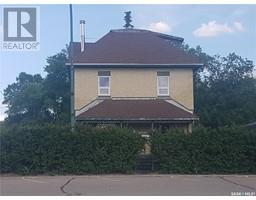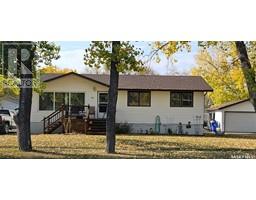808 Assiniboia AVENUE, Stoughton, Saskatchewan, CA
Address: 808 Assiniboia AVENUE, Stoughton, Saskatchewan
4 Beds2 Baths1216 sqftStatus: Buy Views : 912
Price
$330,000
Summary Report Property
- MKT IDSK949680
- Building TypeHouse
- Property TypeSingle Family
- StatusBuy
- Added2 weeks ago
- Bedrooms4
- Bathrooms2
- Area1216 sq. ft.
- DirectionNo Data
- Added On05 May 2024
Property Overview
"Looking for your perfect family home, Check out 808 Assiniboia Ave in Stoughton SK. This home has so much to offer. The main level consists of 3 bedrooms, large living room, kitchen/dining room, a bathroom and a bonus room off the garage that is insulated, heated and holds the hot tub. The basement offers a living room, bedroom, bonus room, utility room and 3 storage rooms. The double attached garage is heated and insulated. This home as 3 gas fireplaces and one electric fireplace, natural gas BBQ hookups, LED lighting outside, and 2 natural gas fireboxes. The home has been well maintained. Contact listing agent for more information or to schedule a viewing. (id:51532)
Tags
| Property Summary |
|---|
Property Type
Single Family
Building Type
House
Storeys
1
Square Footage
1216 sqft
Title
Freehold
Land Size
12195 sqft
Built in
1975
Parking Type
Attached Garage,Heated Garage,Parking Space(s)(4)
| Building |
|---|
Bathrooms
Total
4
Interior Features
Basement Type
Full (Finished)
Building Features
Features
Treed, Paved driveway, Sump Pump
Architecture Style
Bungalow
Square Footage
1216 sqft
Structures
Deck
Heating & Cooling
Cooling
Central air conditioning
Heating Type
Forced air
Parking
Parking Type
Attached Garage,Heated Garage,Parking Space(s)(4)
| Level | Rooms | Dimensions |
|---|---|---|
| Basement | Living room | 23 ft ,2 in x 12 ft ,1 in |
| Bonus Room | 9 ft ,4 in x 12 ft ,9 in | |
| Utility room | 12 ft ,8 in x 7 ft ,8 in | |
| 4pc Bathroom | 6 ft ,5 in x 8 ft ,7 in | |
| Storage | 7 ft ,1 in x 8 ft ,9 in | |
| Storage | 11 ft ,2 in x 7 ft ,4 in | |
| Storage | 7 ft ,5 in x 4 ft ,7 in | |
| Bedroom | 16 ft ,1 in x 11 ft ,4 in | |
| Main level | Kitchen/Dining room | 19 ft ,3 in x 11 ft ,9 in |
| Living room | 21 ft ,7 in x 13 ft ,4 in | |
| Bedroom | 13 ft ,7 in x 9 ft ,11 in | |
| Bedroom | 10 ft ,1 in x 9 ft ,4 in | |
| 3pc Bathroom | 10 ft ,2 in x 7 ft ,5 in | |
| Bedroom | 13 ft ,6 in x 10 ft ,11 in | |
| Enclosed porch | 6 ft ,6 in x 5 ft ,1 in | |
| Bonus Room | 22 ft ,11 in x 11 ft ,5 in |
| Features | |||||
|---|---|---|---|---|---|
| Treed | Paved driveway | Sump Pump | |||
| Attached Garage | Heated Garage | Parking Space(s)(4) | |||
| Central air conditioning | |||||
























