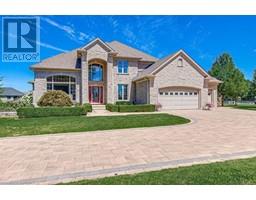56556 HERITAGE LINE Straffordville, Straffordville, Ontario, CA
Address: 56556 HERITAGE LINE, Straffordville, Ontario
Summary Report Property
- MKT ID40679586
- Building TypeHouse
- Property TypeSingle Family
- StatusBuy
- Added1 weeks ago
- Bedrooms3
- Bathrooms2
- Area1999 sq. ft.
- DirectionNo Data
- Added On10 Dec 2024
Property Overview
Would you like to come home to a charming brick bungalow on a spacious country lot? Welcome to 56556 Heritage Line! This delightful brick bungalow is situated on a beautiful near half acre country lot. This home offers a lovely blend of modern living and rural tranquility, with room to grow and entertain. The main floor features an open-concept layout, ready to entertain your family and guests. The spacious living and dining areas flow seamlessly, creating a bright and inviting atmosphere. Large windows allow natural light to fill the space, highlighting the home's clean lines and cozy feel. The finished basement offers additional living space with versatility to suit your needs - whether you need a recreation room, home office for extra bedrooms. Enjoy the convenience of a double wide driveway, as well as a single attached garage for easy access to your vehicle, especially in the winter months. Outside, this lot offers a peaceful retreat, with plenty of room for activities, gardening or simply enjoying the beauty of nature from the large rear deck. Whether you are looking for space to unwind or room to breathe, this property delivers. Welcome home. (id:51532)
Tags
| Property Summary |
|---|
| Building |
|---|
| Land |
|---|
| Level | Rooms | Dimensions |
|---|---|---|
| Lower level | 3pc Bathroom | 6'9'' x 6'6'' |
| Laundry room | 14'8'' x 6'4'' | |
| Storage | 12'7'' x 9'4'' | |
| Utility room | 13'0'' x 8'10'' | |
| Recreation room | 14'6'' x 18'0'' | |
| Bedroom | 12'7'' x 10'4'' | |
| Bedroom | 12'10'' x 11'4'' | |
| Main level | Foyer | 9'9'' x 6'7'' |
| 4pc Bathroom | 10'7'' x 4'10'' | |
| Primary Bedroom | 10'9'' x 12'11'' | |
| Living room | 13'1'' x 15'3'' | |
| Dining room | 10'10'' x 10'7'' | |
| Kitchen | 16'11'' x 14'3'' |
| Features | |||||
|---|---|---|---|---|---|
| Southern exposure | Paved driveway | Crushed stone driveway | |||
| Country residential | Attached Garage | Central Vacuum | |||
| Dishwasher | Microwave Built-in | Window Coverings | |||
| Central air conditioning | |||||














































