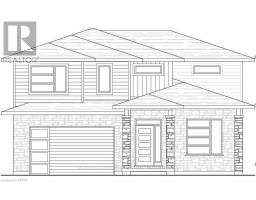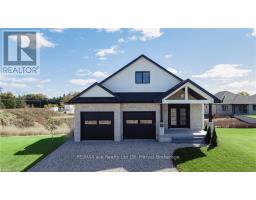15 KASTNER STREET, Stratford (Ellice), Ontario, CA
Address: 15 KASTNER STREET, Stratford (Ellice), Ontario
2 Beds2 Baths0 sqftStatus: Buy Views : 1040
Price
$949,900
Summary Report Property
- MKT IDX10780417
- Building TypeHouse
- Property TypeSingle Family
- StatusBuy
- Added14 weeks ago
- Bedrooms2
- Bathrooms2
- Area0 sq. ft.
- DirectionNo Data
- Added On04 Dec 2024
Property Overview
Feeney Design Build is excited to be building custom homes in the fourth phase of Country Side Estates!\r\nDifferent lots to choose from and custom plans ranging from bungalows to 2 stories with different sq ftg and\r\nfeatures. Feeney Design Build is known for their quality build and excellent customer service. Model Home now completed! This bungalow offers 1527sq ft with 2 main floor bedrooms including a large primary bedroom with ensuite and walk in closet. This open plan has an open kitchen with a large island and dining area along with main floor laundry and a covered front and back porch. NOVEMBER BUILDER INCENTIVE: $10,000 towards finished basement. (id:51532)
Tags
| Property Summary |
|---|
Property Type
Single Family
Building Type
House
Storeys
1
Community Name
Ellice
Title
Freehold
Land Size
50 x 120 FT|under 1/2 acre
Parking Type
Attached Garage
| Building |
|---|
Bedrooms
Above Grade
2
Bathrooms
Total
2
Interior Features
Basement Type
Full (Unfinished)
Building Features
Features
Flat site, Lighting
Foundation Type
Poured Concrete
Style
Detached
Architecture Style
Bungalow
Structures
Deck, Porch
Heating & Cooling
Cooling
Central air conditioning, Air exchanger
Heating Type
Forced air
Utilities
Utility Sewer
Sanitary sewer
Water
Municipal water
Exterior Features
Exterior Finish
Stone, Brick
Parking
Parking Type
Attached Garage
Total Parking Spaces
4
| Land |
|---|
Other Property Information
Zoning Description
R1(5)
| Level | Rooms | Dimensions |
|---|---|---|
| Main level | Foyer | 2.18 m x 3.66 m |
| Foyer | 2.18 m x 3.66 m | |
| Foyer | 2.18 m x 3.66 m | |
| Laundry room | 3.3 m x 2.9 m | |
| Laundry room | 3.3 m x 2.9 m | |
| Laundry room | 3.3 m x 2.9 m | |
| Great room | 3.99 m x 6.35 m | |
| Great room | 3.99 m x 6.35 m | |
| Great room | 3.99 m x 6.35 m | |
| Kitchen | 3.4 m x 4.29 m | |
| Kitchen | 3.4 m x 4.29 m | |
| Kitchen | 3.4 m x 4.29 m | |
| Dining room | 3.17 m x 2.69 m | |
| Dining room | 3.17 m x 2.69 m | |
| Dining room | 3.17 m x 2.69 m | |
| Primary Bedroom | 4.19 m x 4.27 m | |
| Primary Bedroom | 4.19 m x 4.27 m | |
| Primary Bedroom | 4.19 m x 4.27 m | |
| Other | Measurements not available | |
| Other | Measurements not available | |
| Other | Measurements not available | |
| Bedroom | 3.45 m x 3.68 m | |
| Bedroom | 3.45 m x 3.68 m | |
| Bedroom | 3.45 m x 3.68 m | |
| Bathroom | Measurements not available | |
| Bathroom | Measurements not available | |
| Bathroom | Measurements not available |
| Features | |||||
|---|---|---|---|---|---|
| Flat site | Lighting | Attached Garage | |||
| Central air conditioning | Air exchanger | ||||









