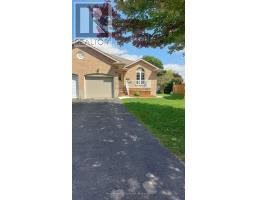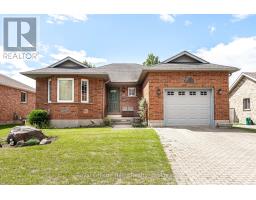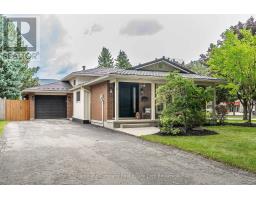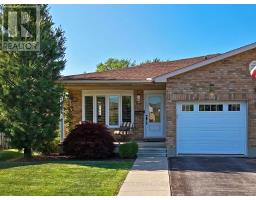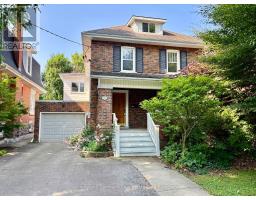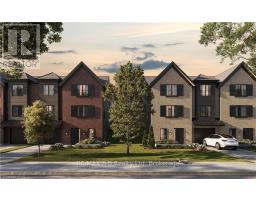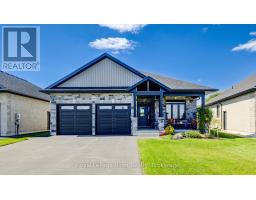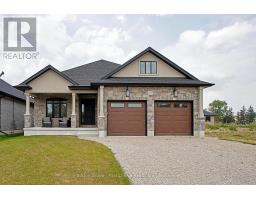101 - 100 GORDON STREET, Stratford, Ontario, CA
Address: 101 - 100 GORDON STREET, Stratford, Ontario
Summary Report Property
- MKT IDX12282785
- Building TypeApartment
- Property TypeSingle Family
- StatusBuy
- Added3 weeks ago
- Bedrooms1
- Bathrooms1
- Area500 sq. ft.
- DirectionNo Data
- Added On24 Aug 2025
Property Overview
Incentive of 6 months' payment of condo fees offered on this bright and nicely finished 1 Bedroom condo unit features quartz countertops and island, appliances (stove, refrigerator/freezer, microwave, dishwasher, hot water on demand, washer and dryer), forced air gas furnace and air conditioner. Common areas (hallways) are heated and cooled with ductless units. The unit has a designated parking spot, storage locker, separate water, gas and electrical meters, water softener and the fastest internet service in Stratford, Wightman Fibre Optics available. Conveniently located within walking distance to Shopping, Restaurants, Theatres and Upper Queens Park. Ideal as owner occupied unit, an affordable pied-A-terre or an income opportunity. Book a Private Showing with your trusted REALTOR Today! (id:51532)
Tags
| Property Summary |
|---|
| Building |
|---|
| Land |
|---|
| Level | Rooms | Dimensions |
|---|---|---|
| Lower level | Bathroom | 2.41 m x 1.65 m |
| Bedroom | 3.1 m x 2.97 m | |
| Kitchen | 5.05 m x 2.9 m | |
| Laundry room | 1.73 m x 1.83 m | |
| Living room | 3.94 m x 4.47 m |
| Features | |||||
|---|---|---|---|---|---|
| Flat site | In suite Laundry | No Garage | |||
| Water meter | Water Heater - Tankless | Water Heater | |||
| Water softener | Dishwasher | Dryer | |||
| Microwave | Range | Stove | |||
| Washer | Refrigerator | Central air conditioning | |||
| Air exchanger | Visitor Parking | Storage - Locker | |||























