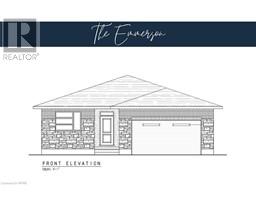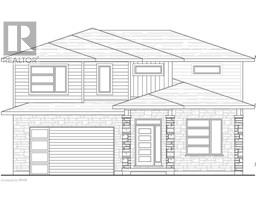105 WHITELOCK STREET, Stratford, Ontario, CA
Address: 105 WHITELOCK STREET, Stratford, Ontario
Summary Report Property
- MKT IDX10780596
- Building TypeHouse
- Property TypeSingle Family
- StatusBuy
- Added1 days ago
- Bedrooms3
- Bathrooms2
- Area0 sq. ft.
- DirectionNo Data
- Added On03 Dec 2024
Property Overview
Looking for the perfect place to call home with an inground pool ready for family fun next summer? Come check out 105 Whitelock Street! This charming bungalow features an open-concept, updated kitchen/living space with a large butcher block island and convenient coffee station. Lots of natural light flows throughout the home, complemented by energy-efficient LED pot lights.\r\nThe main level boasts three bedrooms and an updated 4-piece bath, while the lower level offers a spacious rec room, an additional room/office, and a 3-piece bath. Walk out the sliding doors to a cozy side patio, perfect for morning coffee, BBQs, or unwinding with a glass of wine in the evening. The large, fenced backyard is framed by mature privacy hedges, creating a serene space for kids, pets, and family gatherings. There’s also a separately fenced inground pool with a slide, perfect for summer fun. Recent updates include new pool pump motor 2024, pool pump filter 2016, furnace motor 2023, water softener 2018, kitchen reno & electrical panel 2019. The home’s curb appeal is sure to impress with a charming front gate and a lovely, welcoming exterior. The spacious driveway is perfect for families with trucks or multiple vehicles. Located in a quiet neighborhood within walking distance to downtown, parks, and schools, this home is move-in ready. Don’t miss out—schedule a viewing today! (id:51532)
Tags
| Property Summary |
|---|
| Building |
|---|
| Land |
|---|
| Level | Rooms | Dimensions |
|---|---|---|
| Basement | Laundry room | 7.32 m x 3.91 m |
| Laundry room | 7.32 m x 3.91 m | |
| Utility room | 1.12 m x 1.75 m | |
| Utility room | 1.12 m x 1.75 m | |
| Bathroom | 2.13 m x 2.26 m | |
| Bathroom | 2.13 m x 2.26 m | |
| Recreational, Games room | 8.53 m x 3.81 m | |
| Recreational, Games room | 8.53 m x 3.81 m | |
| Office | 5 m x 3.33 m | |
| Office | 5 m x 3.33 m | |
| Main level | Kitchen | 5.31 m x 3.51 m |
| Kitchen | 5.31 m x 3.51 m | |
| Living room | 2.29 m x 4.04 m | |
| Living room | 2.29 m x 4.04 m | |
| Other | 1.63 m x 4.29 m | |
| Other | 1.63 m x 4.29 m | |
| Primary Bedroom | 3.71 m x 3.02 m | |
| Primary Bedroom | 3.71 m x 3.02 m | |
| Bedroom | 2.36 m x 3.71 m | |
| Bedroom | 2.36 m x 3.71 m | |
| Bedroom | 3.05 m x 3 m | |
| Bedroom | 3.05 m x 3 m | |
| Bathroom | 2.08 m x 2.34 m | |
| Bathroom | 2.08 m x 2.34 m |
| Features | |||||
|---|---|---|---|---|---|
| Detached Garage | Water softener | Dishwasher | |||
| Dryer | Range | Refrigerator | |||
| Stove | Washer | Window Coverings | |||
| Central air conditioning | |||||








