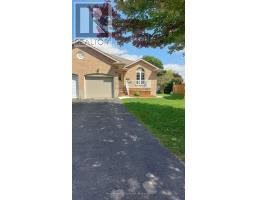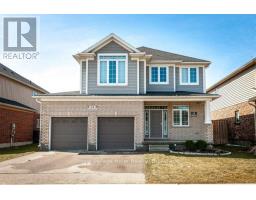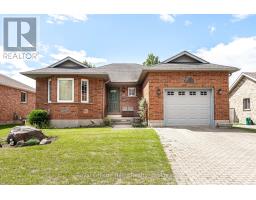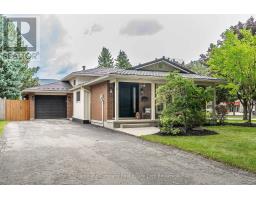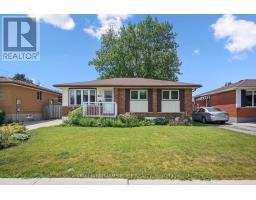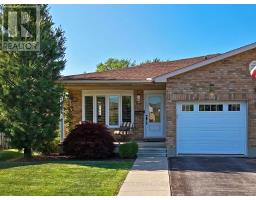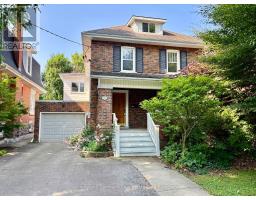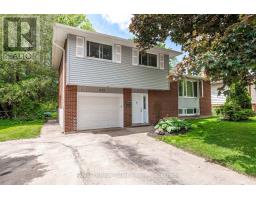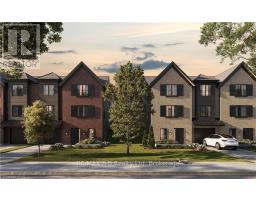292 WOODS STREET, Stratford, Ontario, CA
Address: 292 WOODS STREET, Stratford, Ontario
Summary Report Property
- MKT IDX12255396
- Building TypeHouse
- Property TypeSingle Family
- StatusBuy
- Added1 days ago
- Bedrooms3
- Bathrooms3
- Area2000 sq. ft.
- DirectionNo Data
- Added On21 Sep 2025
Property Overview
This custom built bungaloft offers exceptional comfort and lasting value for homebuyers in various stages of their personal and professional lives. Offering complete main floor living with two bedrooms (including a serene primary retreat with a walk-in closet and a 4-piece ensuite, while the second bedroom enjoys ensuite privileges). The laundry room is located on the main floor for added convenience. The heart of the home is the open concept living room with gas fireplace, dining room and updated kitchen; all graced by the vaulted ceiling and bright French doors and windows overlooking the rear deck and charming gardens. If you need more space, the second floor offers an incredible family room that can easily accommodate a work-from-home environment or a place for the grandkids to play. The second floor also offers a third bedroom and a 3-piece bath. The thoughtfulness of the design and amenities are not limited to the interior. With incredible curb appeal, the home also boasts a recycled rubber roof with a 50-year transferable warranty and a heated driveway. Perfect for a Stratford Winter. All this and located in a coveted neighbourhood, 292 Woods Street is worth a look. Call your Realtor today! (id:51532)
Tags
| Property Summary |
|---|
| Building |
|---|
| Land |
|---|
| Level | Rooms | Dimensions |
|---|---|---|
| Second level | Loft | 9.97 m x 5.06 m |
| Bedroom 3 | 3.59 m x 4 m | |
| Bathroom | 4.73 m x 3.64 m | |
| Main level | Kitchen | 3.53 m x 3.18 m |
| Dining room | 3.53 m x 4.02 m | |
| Living room | 5.94 m x 4.02 m | |
| Laundry room | 3.02 m x 2.38 m | |
| Primary Bedroom | 4 m x 4.24 m | |
| Bathroom | 2.81 m x 3.22 m | |
| Bedroom 2 | 3.63 m x 3.21 m | |
| Bathroom | 3.62 m x 2.4 m |
| Features | |||||
|---|---|---|---|---|---|
| Level | Gazebo | Attached Garage | |||
| Garage | Central Vacuum | Garage door opener remote(s) | |||
| Water softener | Water Heater | Central air conditioning | |||
| Air exchanger | Fireplace(s) | ||||






















































