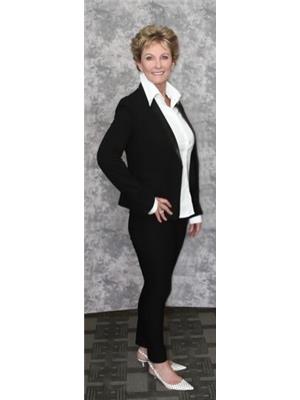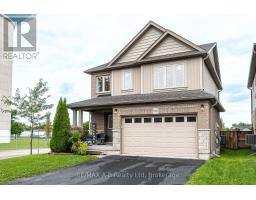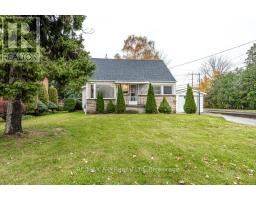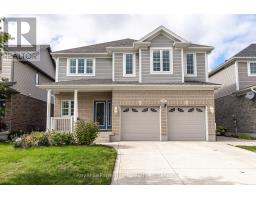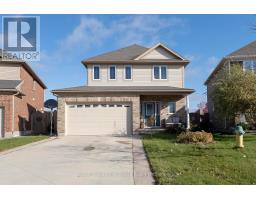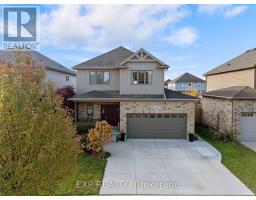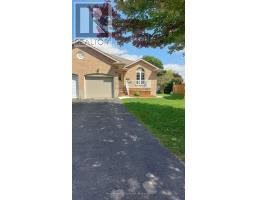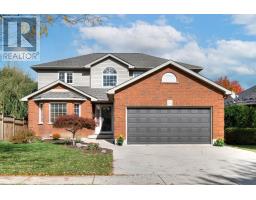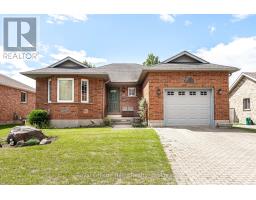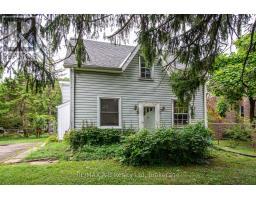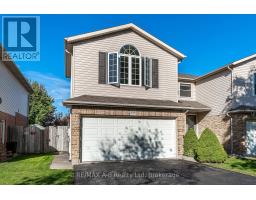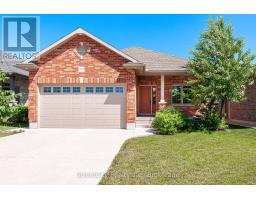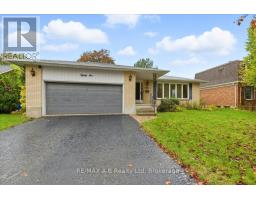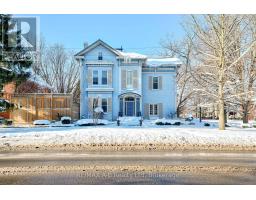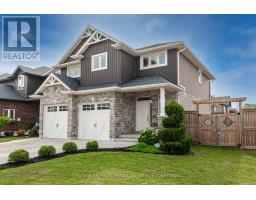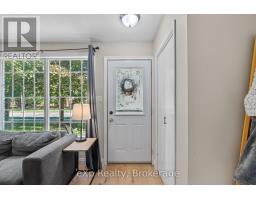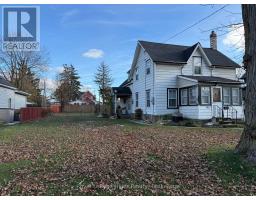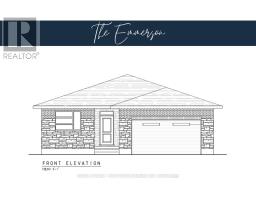86 FREELAND DRIVE, Stratford, Ontario, CA
Address: 86 FREELAND DRIVE, Stratford, Ontario
Summary Report Property
- MKT IDX12532738
- Building TypeHouse
- Property TypeSingle Family
- StatusBuy
- Added14 weeks ago
- Bedrooms4
- Bathrooms3
- Area2000 sq. ft.
- DirectionNo Data
- Added On11 Nov 2025
Property Overview
Beautiful 4-bedroom, 2.5-bathroom family home just hit the market in Stratford! This spacious 2-storey home welcomes you on the main level with an open-concept layout and beautiful hardwood floors. The custom kitchen featured high-end stainless steel appliances and granite countertops galore! Multiple large windows allow for lots of natural light, making the open kitchen-living room feel airy and bright. While the natural gas fireplace and built-in bookcases in the family room provide an elevated, cozy feel. In the summer months, enjoy entertaining on the poured-concrete patio in the beautiful backyard surrounded by mature trees. Not to mention relaxing downtime in the hot tub! Upstairs, the 4 large bedrooms provide lots of space for your family to grow. Plus, the semi-finished basement has additional bonus spaces, including a soundproof room; perfect for the musician in your family! Located on a mature street with a 2-car garage and parking for 4, this property isn't one to be missed! Contact your REALTOR for a private viewing and start planning your holiday celebrations in your new home today! (id:51532)
Tags
| Property Summary |
|---|
| Building |
|---|
| Level | Rooms | Dimensions |
|---|---|---|
| Second level | Bathroom | 10.3 m x 5.4 m |
| Bathroom | 7.6 m x 7 m | |
| Bedroom | 17.3 m x 10.1 m | |
| Bedroom 2 | 11.6 m x 10.5 m | |
| Bedroom 3 | 11.6 m x 7.1 m | |
| Bedroom 4 | 11.5 m x 8.1 m | |
| Basement | Recreational, Games room | 13.1 m x 12 m |
| Other | 10.7 m x 7.9 m | |
| Cold room | 7 m x 5 m | |
| Main level | Living room | 15 m x 12 m |
| Dining room | 11 m x 10.3 m | |
| Kitchen | 17 m x 11 m | |
| Family room | 17 m x 11.6 m | |
| Bathroom | 6.6 m x 3.2 m | |
| Laundry room | 15 m x 6.4 m |
| Features | |||||
|---|---|---|---|---|---|
| Attached Garage | Garage | Hot Tub | |||
| Garage door opener remote(s) | Water softener | Dryer | |||
| Garage door opener | Storage Shed | Washer | |||
| Refrigerator | Central air conditioning | ||||



















































