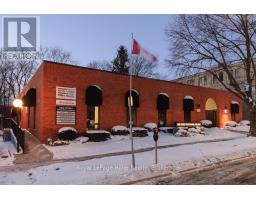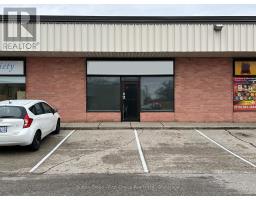107 FRANKLIN DRIVE, Stratford, Ontario, CA
Address: 107 FRANKLIN DRIVE, Stratford, Ontario
Summary Report Property
- MKT IDX11898233
- Building TypeHouse
- Property TypeSingle Family
- StatusRent
- Added2 weeks ago
- Bedrooms2
- Bathrooms3
- AreaNo Data sq. ft.
- DirectionNo Data
- Added On20 Dec 2024
Property Overview
Executive home for Rent in a desirable Area. This stunning home features a spacious kitchen with a large granite countertop island, perfect for entertaining. The cozy family room with a gas fireplace. The formal living and dining area, complete with another gas fireplace, offers elegance and charm from the outside to a covered patio overlooking a beautifully landscaped yard, perfect for outdoor gatherings and relaxation. The main floor includes a large master bedroom, a good-sized second bedroom, a 4-piece bathroom, and a convenient 2-piece bathroom. The finished basement provides a spacious rec room with a third gas fireplace, plus a den for added flexibility. Additional Details: The tenant is responsible for all utilities, water, and garbage. Tenant insurance is required. Don't miss this opportunity to live in a gorgeous home with a landscaped yard, perfect for entertaining, in a prime location! **** EXTRAS **** Tenant responsible for Heat, Hydro, Utilities, water, water heater rental garbage and Tenant Insurance (id:51532)
Tags
| Property Summary |
|---|
| Building |
|---|
| Level | Rooms | Dimensions |
|---|---|---|
| Basement | Recreational, Games room | 7.62 m x 8.53 m |
| Den | 3.26 m x 3.87 m | |
| Main level | Kitchen | 3.41 m x 4.99 m |
| Family room | 5.48 m x 3.96 m | |
| Dining room | 4.87 m x 3.9 m | |
| Foyer | 2.74 m x 2.13 m | |
| Laundry room | 1.09 m x 2.59 m | |
| Bedroom | 4.2 m x 2.89 m | |
| Primary Bedroom | 5.4 m x 3.9 m | |
| Living room | 3.84 m x 3.9 m |
| Features | |||||
|---|---|---|---|---|---|
| Attached Garage | Dishwasher | Dryer | |||
| Refrigerator | Stove | Washer | |||
| Central air conditioning | |||||




























