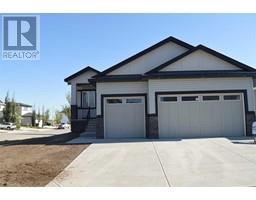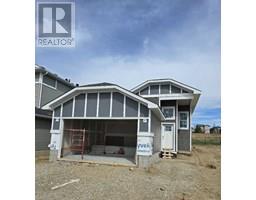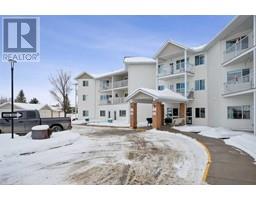137 Brentwood Place Brentwood_Strathmore, Strathmore, Alberta, CA
Address: 137 Brentwood Place, Strathmore, Alberta
Summary Report Property
- MKT IDA2185562
- Building TypeManufactured Home
- Property TypeSingle Family
- StatusBuy
- Added4 weeks ago
- Bedrooms3
- Bathrooms1
- Area1456 sq. ft.
- DirectionNo Data
- Added On06 Jan 2025
Property Overview
Looking for a great investment opportunity or your very first home? Tired of renting? Whether you're an investor or a first-time homebuyer, this charming property is your chance to own a well-maintained, spacious 1456 sq. ft. home in an ideal location. With three generous bedrooms, including a primary suite and a 4-piece bath, this home offers plenty of room to grow. The large living room and cozy dining area are perfect for relaxing and entertaining, while the kitchen is functional and spacious. The two additional bedrooms are also notably roomy. The expansive yard provides ample outdoor space, and the oversized double attached garage adds even more convenience. This affordable, clean home is located in a welcoming community, offering you the chance to build equity and enjoy the comfort of homeownership. Situated on a fantastic street in a desirable neighborhood—this is a must-see! (id:51532)
Tags
| Property Summary |
|---|
| Building |
|---|
| Land |
|---|
| Level | Rooms | Dimensions |
|---|---|---|
| Main level | Bedroom | 4.10 M x 3.60 M |
| Family room | 5.40 M x 4.20 M | |
| Living room | 4.30 M x 4.00 M | |
| Bedroom | 3.20 M x 3.50 M | |
| Kitchen | 4.00 M x 5.50 M | |
| Primary Bedroom | 3.80 M x 3.15 M | |
| 4pc Bathroom | Measurements not available |
| Features | |||||
|---|---|---|---|---|---|
| Cul-de-sac | Detached Garage(2) | See remarks | |||
| None | |||||



















