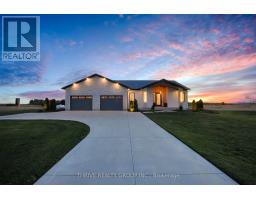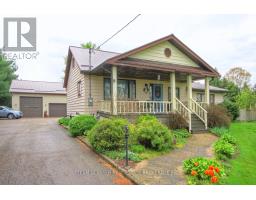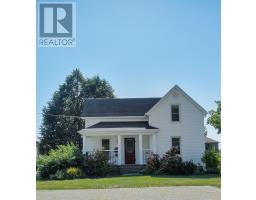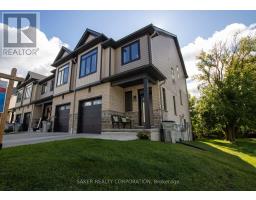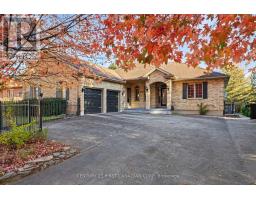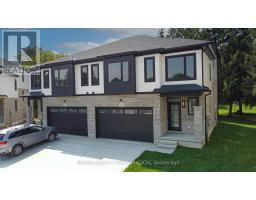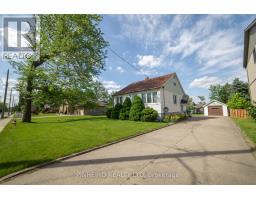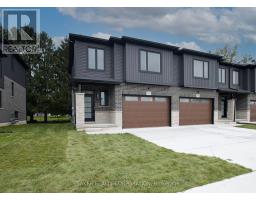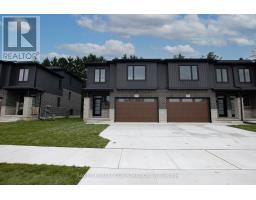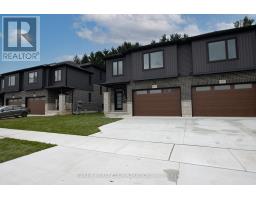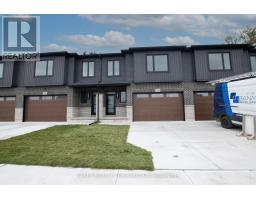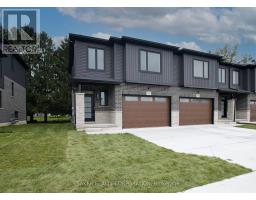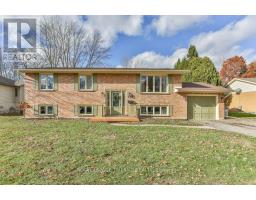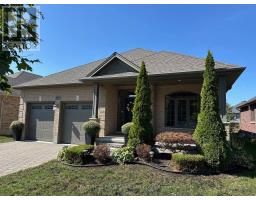22639 TROOPS ROAD, Strathroy-Caradoc (Mount Brydges), Ontario, CA
Address: 22639 TROOPS ROAD, Strathroy-Caradoc (Mount Brydges), Ontario
Summary Report Property
- MKT IDX12495762
- Building TypeHouse
- Property TypeSingle Family
- StatusBuy
- Added12 weeks ago
- Bedrooms4
- Bathrooms3
- Area1100 sq. ft.
- DirectionNo Data
- Added On02 Nov 2025
Property Overview
22639 Troops Rd... A newly renovated bungalow located on a quiet, desirable, paved road in Mount Brydges. Situated on a 0.35 acre lot backing onto a field, the house includes 2+2 bedrooms and 3 bathrooms. The main floor houses the living room, dining room, kitchen, 4-piece bathroom, and 2 bedrooms, including the master suite which contains an ensuite and walk-in closet. Venturing downstairs, the house includes 2 more bedrooms, a 3-piece bathroom, laundry room, and a rec room. Proceeding outside, the backyard includes a large covered concrete patio, a shed, and continuous views of the neighbouring field. In addition to the interior renovation, a new septic system was installed in 2025. Located just 1 minute from the 402, this property combines efficiency, thoughtful updates, and a country feel. (id:51532)
Tags
| Property Summary |
|---|
| Building |
|---|
| Level | Rooms | Dimensions |
|---|---|---|
| Lower level | Bedroom 4 | 3.38 m x 2.55 m |
| Bathroom | 1.86 m x 2.53 m | |
| Laundry room | 1.86 m x 2.55 m | |
| Den | 3.64 m x 8.38 m | |
| Bedroom 3 | 2.38 m x 4.01 m | |
| Recreational, Games room | 3.38 m x 5.86 m | |
| Main level | Living room | 3.74 m x 5.88 m |
| Kitchen | 2.68 m x 4.67 m | |
| Dining room | 3.63 m x 2.9 m | |
| Bathroom | 2.57 m x 2.13 m | |
| Primary Bedroom | 3.64 m x 3.93 m | |
| Bathroom | 2.08 m x 3.2 m | |
| Bedroom 2 | 2.91 m x 3.18 m | |
| Mud room | 5.26 m x 1.99 m |
| Features | |||||
|---|---|---|---|---|---|
| Attached Garage | Garage | Central air conditioning | |||
| Fireplace(s) | |||||



















































