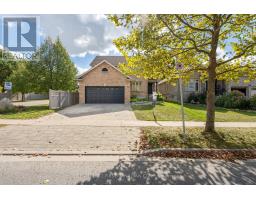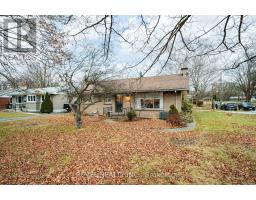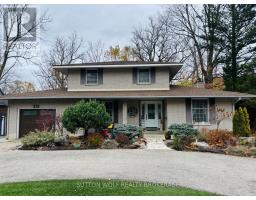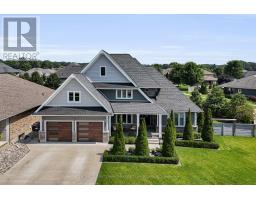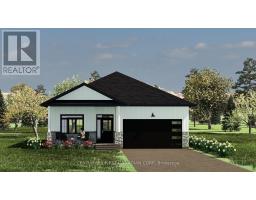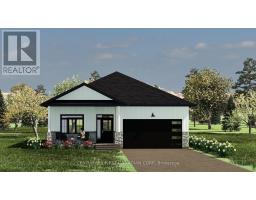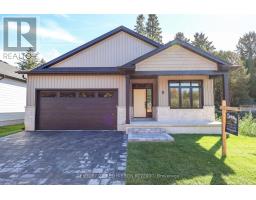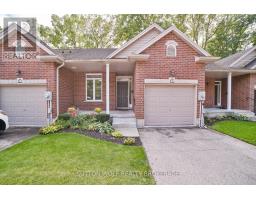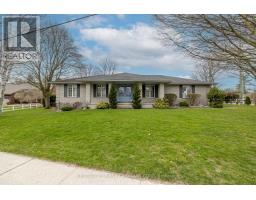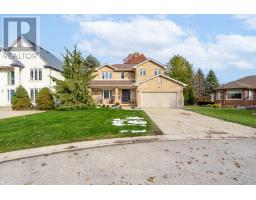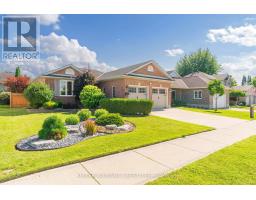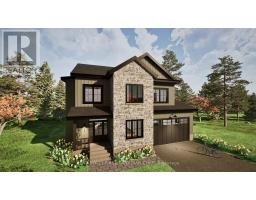474 MACDONALD STREET, Strathroy-Caradoc (NE), Ontario, CA
Address: 474 MACDONALD STREET, Strathroy-Caradoc (NE), Ontario
Summary Report Property
- MKT IDX12383896
- Building TypeHouse
- Property TypeSingle Family
- StatusBuy
- Added14 weeks ago
- Bedrooms3
- Bathrooms3
- Area1500 sq. ft.
- DirectionNo Data
- Added On03 Nov 2025
Property Overview
Welcome home to 474 MacDonald Street in the north end. This former Dwyer model home was built with all the bells & whistles and shows like new! You will surely love this home from the moment you walk into the open concept main level featuring stunning walnut wood floors & stairs, glass railings, crown molding, tray ceiling, led lighting, a cozy gas fireplace in the great room and an incredible gourmet kitchen. The kitchen has loads of cupboard space, a corner pantry, a faucet over the stove to fill pots, professional range hood and a large island with lovely granite countertops. The spacious master bedroom has a 3 piece ensuite and walk-in closet and the front bedroom can also be used as an office space. The fully finished lower level has a huge family room, a very large 3rd bedroom that could be split into 2 to give you a 4th bedroom and there is a cheater ensuite bath as well. Complete with a great location, triple car garage, covered rear porch. Added bonus features to this fine home: California shutters, sand point and sprinkler system, and utility shed in rear yard. (id:51532)
Tags
| Property Summary |
|---|
| Building |
|---|
| Land |
|---|
| Level | Rooms | Dimensions |
|---|---|---|
| Lower level | Family room | 6.73 m x 8.12 m |
| Bedroom 3 | 3.98 m x 6.57 m | |
| Main level | Kitchen | 4.31 m x 3.91 m |
| Dining room | 3.96 m x 3.91 m | |
| Great room | 6.65 m x 4.16 m | |
| Primary Bedroom | 4.74 m x 4.19 m | |
| Bedroom 2 | 3.7 m x 3.5 m |
| Features | |||||
|---|---|---|---|---|---|
| Flat site | Sump Pump | Attached Garage | |||
| Garage | Garage door opener remote(s) | Dishwasher | |||
| Dryer | Garage door opener | Stove | |||
| Washer | Window Coverings | Refrigerator | |||
| Central air conditioning | Air exchanger | Fireplace(s) | |||




















































