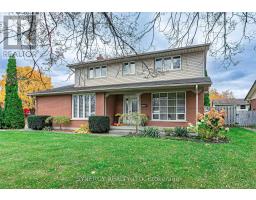566 DEWAN STREET, Strathroy-Caradoc (NE), Ontario, CA
Address: 566 DEWAN STREET, Strathroy-Caradoc (NE), Ontario
Summary Report Property
- MKT IDX11893585
- Building TypeHouse
- Property TypeSingle Family
- StatusBuy
- Added15 weeks ago
- Bedrooms4
- Bathrooms2
- Area0 sq. ft.
- DirectionNo Data
- Added On16 Dec 2024
Property Overview
This charming 3+1 bedroom, 2 bathroom home is nestled in a quiet neighbourhood on a treed 67x 347 lot. Upon entering this lovely maintained home you enter into the open living room, which connects to the kitchen and dining area with patio doors that lead to a deck overlooking the private backyard. The home features three spacious bedrooms and a 5 piece bathroom on the main floor. The finished lower level has a huge family room, plus a fourth bedroom with an additional full bathroom. Lots of extra storage plus a separate laundry room. This home is ideal for a hobbyist that would love the 24'x30' insulated heated shop with its own furnace and separate hydro panel (Shop was built in 2017). The house has an attached single garage garage with a rear garage door, allowing you to drive to the back detached workshop. . Lots of updates in the last few years. Walking distance to the Real Canadian Superstore. Call for your private viewing today. (id:51532)
Tags
| Property Summary |
|---|
| Building |
|---|
| Land |
|---|
| Level | Rooms | Dimensions |
|---|---|---|
| Lower level | Bedroom 4 | 3.59 m x 3.18 m |
| Recreational, Games room | 7.26 m x 9.01 m | |
| Other | 3.62 m x 2.36 m | |
| Utility room | 3.56 m x 3.65 m | |
| Main level | Bedroom 2 | 2.62 m x 3.4 m |
| Bedroom 3 | 3.7 m x 2 m | |
| Dining room | 4.26 m x 3.87 m | |
| Kitchen | 4.24 m x 2.97 m | |
| Living room | 3.7 m x 5.81 m | |
| Primary Bedroom | 3.7 m x 3.39 m |
| Features | |||||
|---|---|---|---|---|---|
| Flat site | Attached Garage | Dishwasher | |||
| Dryer | Freezer | Microwave | |||
| Stove | Washer | Central air conditioning | |||









































