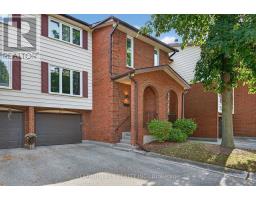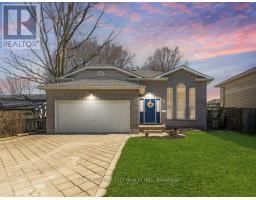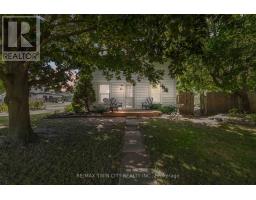334 MCKELLAR STREET, Strathroy-Caradoc (SW), Ontario, CA
Address: 334 MCKELLAR STREET, Strathroy-Caradoc (SW), Ontario
Summary Report Property
- MKT IDX12459603
- Building TypeHouse
- Property TypeSingle Family
- StatusBuy
- Added1 weeks ago
- Bedrooms3
- Bathrooms2
- Area1500 sq. ft.
- DirectionNo Data
- Added On14 Oct 2025
Property Overview
This charming semi-detached backsplit is full of character and designed for comfortable family living. The main floor welcomes you with a bright, functional kitchen featuring a center island perfect for meal prep, extra storage, or casual breakfasts. The open-concept living and dining area is filled with natural light from a large front window, creating a warm and inviting atmosphere for gatherings. On the lower level, you'll find a spacious rec room with a cozy gas fireplace an ideal spot to unwind on cooler evenings. Sliding patio doors lead directly to your backyard, seamlessly blending indoor and outdoor living. This level also includes a convenient two-piece bath and a large built-in storage cabinet to help keep everything organized. Upstairs offers three comfortable bedrooms, including a lovely primary suite with a Juliet balcony perfect for sipping your morning coffee or enjoying a quiet evening glass of wine. A four-piece bathroom completes this floor. Need even more space? The fourth level provides a versatile area ideal for a playroom, games room, home gym, or hobby space, along with a dedicated laundry area and plenty of additional storage. Located in a family-friendly neighbourhood, this home is just a short walk to three elementary schools, making it a wonderful choice for growing families. (id:51532)
Tags
| Property Summary |
|---|
| Building |
|---|
| Land |
|---|
| Level | Rooms | Dimensions |
|---|---|---|
| Basement | Recreational, Games room | 6 m x 4.54 m |
| Utility room | 5.96 m x 3.45 m | |
| Lower level | Family room | 5.15 m x 6.95 m |
| Office | 2.27 m x 4.46 m | |
| Main level | Foyer | 1.5 m x 2.22 m |
| Kitchen | 4.53 m x 3.5 m | |
| Dining room | 2.94 m x 3.32 m | |
| Living room | 3.91 m x 3.32 m | |
| Upper Level | Bathroom | 2.8 m x 1.84 m |
| Bedroom | 2.72 m x 3.46 m | |
| Bedroom 2 | 3.99 m x 289 m | |
| Primary Bedroom | 4.3 m x 3.4 m |
| Features | |||||
|---|---|---|---|---|---|
| No Garage | Water Heater | Dishwasher | |||
| Dryer | Microwave | Stove | |||
| Washer | Window Coverings | Refrigerator | |||
| Central air conditioning | Fireplace(s) | ||||
















































