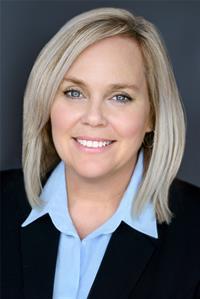449 HEAD STREET North, Strathroy-Caradoc, Ontario, CA
Address: 449 HEAD STREET North, Strathroy-Caradoc, Ontario
Summary Report Property
- MKT ID25007027
- Building TypeHouse
- Property TypeSingle Family
- StatusBuy
- Added5 days ago
- Bedrooms4
- Bathrooms2
- Area0 sq. ft.
- DirectionNo Data
- Added On15 Apr 2025
Property Overview
Welcome to this larger-than-it-looks semi-detached brick home, perfectly situated in Strathroy's sought after north end. This prime location offers unbeatable convenience, just minutes away from the arena, walking trails, schools, golf course, conservation area, and much more. You'll also enjoy quick access to Highway 402, conveniently located only 25 minutes from London. 154 ft deep lot with a fully fenced yard with sand point system and above ground pool, this property provides plenty of space for kids, pets, or gardening enthusiasts. The home features 3+1 bedrooms, offering flexibility for a home office or playroom. The main floor includes a 4 pc bath and a large eat in kitchen, perfect for family gatherings. The lower level offers a spacious family room, an additional bedroom, and a 3 pc bathroom. This home is loaded with possibilities, making it a perfect home for first-time buyers or growing families. Don't miss out on this one! (id:51532)
Tags
| Property Summary |
|---|
| Building |
|---|
| Land |
|---|
| Level | Rooms | Dimensions |
|---|---|---|
| Lower level | Laundry room | Measurements not available |
| 3pc Bathroom | Measurements not available | |
| Bedroom | 11 x 10.3 | |
| Family room | 25 x 18.3 | |
| Main level | 4pc Bathroom | Measurements not available |
| Bedroom | 10.1 x 9.8 | |
| Bedroom | 10.9 x 9.7 | |
| Bedroom | 13 x 9.7 | |
| Living room | 13.5 x 12 | |
| Kitchen/Dining room | 19.4 x 11 |
| Features | |||||
|---|---|---|---|---|---|
| Concrete Driveway | Single Driveway | Dishwasher | |||
| Dryer | Refrigerator | Stove | |||
| Washer | Central air conditioning | ||||

































