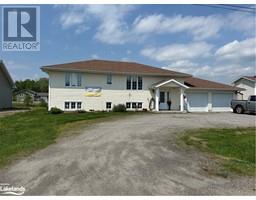12021 HWY 17 Sturgeon Falls/Cache Bay/Crystal Falls, STURGEON FALLS, Ontario, CA
Address: 12021 HWY 17, Sturgeon Falls, Ontario
Summary Report Property
- MKT ID40578889
- Building TypeHouse
- Property TypeSingle Family
- StatusBuy
- Added22 weeks ago
- Bedrooms5
- Bathrooms3
- Area1859 sq. ft.
- DirectionNo Data
- Added On18 Jun 2024
Property Overview
Welcome to 12021 Hwy 17, Sturgeon Falls – an investor's dream! This stunningly remodeled 1,856 sq. ft. multi-family home sits on a commercially zoned 1.358-acre property, perfectly positioned to attract tenants and business clients alike. This home provides multiple income streams that can significantly offset your living expenses, a VTB is also available. The residential section features a spacious 3-bedroom main-floor open concept apartment, a comfortable 2-bedroom basement apartment, and a cozy 1-bedroom studio apartment. Each unit is designed with modern finishes and thoughtful layouts, ensuring a comfortable living experience. The commercial aspect of the property includes a 1,945 sq. ft. fully renovated building currently housing a doctor’s office and an additional 525 sq. ft. leased office space, generating steady rental income. There is also a newly constructed 30x40 double-door garage, ideal for additional storage or business use. Situated on a high-traffic highway between Canadian Tire and No Frills, this property guarantees maximum visibility and accessibility. The dual entrances enhance the potential for various business ventures, making it a prime location for commercial activities. From 2016 to 2019, the entire property, including all buildings, has undergone significant upgrades. Modern electrical, plumbing, and HVAC systems, along with updated interiors and exteriors, mean less worry and more profit. This property offers multiple income streams through residential units and commercial leases, providing diversified income. Don’t miss out on this lucrative investment opportunity. Schedule a viewing today to explore this exceptional property and envision the endless possibilities it holds. Fully renovated and turnkey, it’s time to live comfortably and profitably at 12021 Hwy 17, Sturgeon Falls. (id:51532)
Tags
| Property Summary |
|---|
| Building |
|---|
| Land |
|---|
| Level | Rooms | Dimensions |
|---|---|---|
| Lower level | Laundry room | Measurements not available |
| Bonus Room | Measurements not available | |
| Bedroom | 11'5'' x 10'5'' | |
| Bedroom | 10'5'' x 10'5'' | |
| Kitchen/Dining room | Measurements not available | |
| Living room | 14'3'' x 12'4'' | |
| 4pc Bathroom | Measurements not available | |
| Main level | Sunroom | Measurements not available |
| 3pc Bathroom | Measurements not available | |
| Family room | 14'5'' x 11'6'' | |
| Laundry room | Measurements not available | |
| 4pc Bathroom | Measurements not available | |
| Bedroom | 11'5'' x 10'6'' | |
| Bedroom | 10'6'' x 11'3'' | |
| Primary Bedroom | 12'2'' x 11'3'' | |
| Foyer | Measurements not available | |
| Living room | 14'2'' x 11'3'' | |
| Kitchen/Dining room | Measurements not available |
| Features | |||||
|---|---|---|---|---|---|
| Southern exposure | Visual exposure | Paved driveway | |||
| Crushed stone driveway | Sump Pump | Detached Garage | |||
| Water softener | Water purifier | Central air conditioning | |||


















































