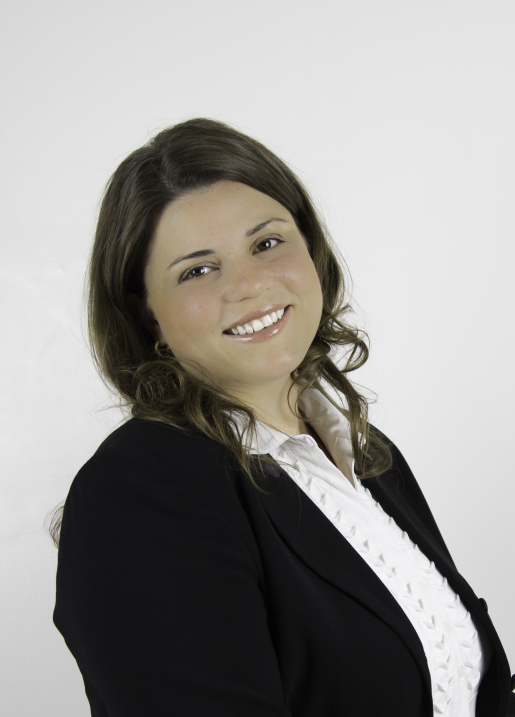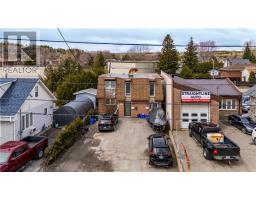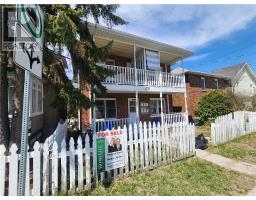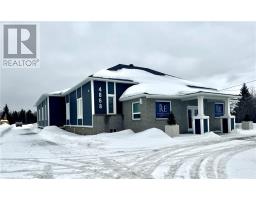1511 KELLY LAKE Road, Sudbury, Ontario, CA
Address: 1511 KELLY LAKE Road, Sudbury, Ontario
Summary Report Property
- MKT ID2121854
- Building TypeHouse
- Property TypeSingle Family
- StatusBuy
- Added11 weeks ago
- Bedrooms4
- Bathrooms2
- Area0 sq. ft.
- DirectionNo Data
- Added On25 Apr 2025
Property Overview
Charming property located in preferred South End location! Close to all amenities, hospital, university and walking distance to great restaurants. This property boasts a quiet backyard with mature trees backing onto picturesque greenspace area and also features a patio area great for those warm summer nights of entertaining or watching the beautiful sunset. Unique lot that is very private and well appointed with room to ""stretch out"". Very clean and well kept home, with a large attached garage. Large driveway capable of parking multiple vehicles if needed, something that is rare. Abundance of square footage, this side-split features 3 good sized upper level bedrooms, Large living room/kitchen/dining room area, an additional main level bedroom and separate entrances to accomodate multiple needs. Kitchen overlooks beautiful backyard. Garage can be accessed from the interior of the home. Main floor laundry room. Loads of storage. One and a half bathrooms. Lower level features a large cozy rec room with a wet bar for multi-use purposes. The list goes on and on... Don't miss all this property has to offer. Call today for your own private viewing. (id:51532)
Tags
| Property Summary |
|---|
| Building |
|---|
| Land |
|---|
| Level | Rooms | Dimensions |
|---|---|---|
| Second level | Bedroom | 12.9 x 9.3 |
| Bedroom | 11 x 12.9 | |
| Bedroom | 13.5 x 9.8 | |
| Bathroom | 8.4 x 13 | |
| Lower level | Recreational, Games room | 17.7 x 24.11 |
| Main level | 2pc Bathroom | 6 x 3 |
| Laundry room | 13.9 x 5 | |
| Bedroom | 12.8 x 8.9 | |
| Kitchen | 18.8 x 8.7 | |
| Living room | 13 x 15 |
| Features | |||||
|---|---|---|---|---|---|
| Garage | |||||















































