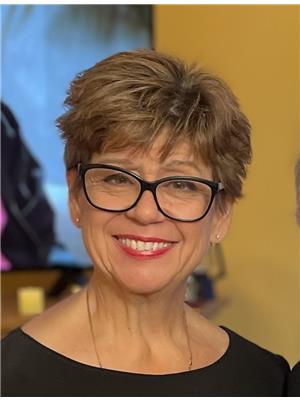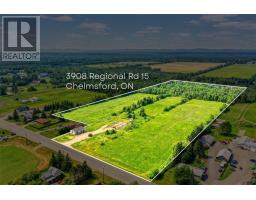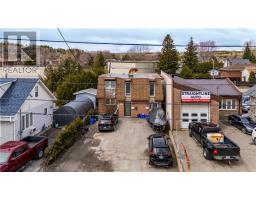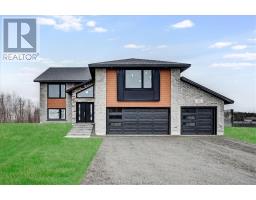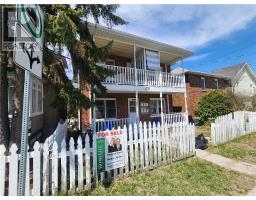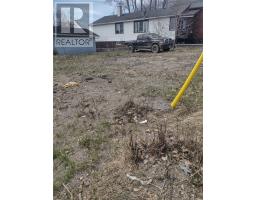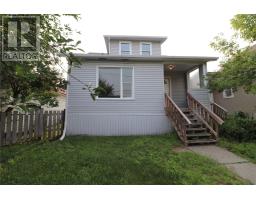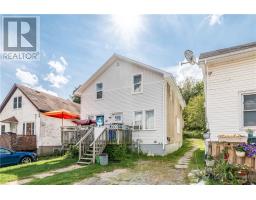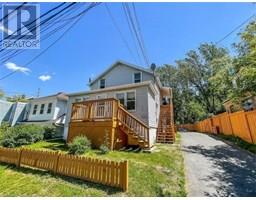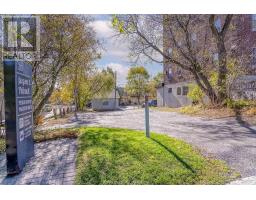29 Demorest Avenue, Sudbury, Ontario, CA
Address: 29 Demorest Avenue, Sudbury, Ontario
Summary Report Property
- MKT ID2124201
- Building TypeApartment
- Property TypeSingle Family
- StatusBuy
- Added14 hours ago
- Bedrooms6
- Bathrooms3
- Area0 sq. ft.
- DirectionNo Data
- Added On21 Aug 2025
Property Overview
All brick one owner home with endless potential. This legal duplex features two spacious, mirror image units, each offering 3 bedrooms, a bright living area and a functional layout. The main floor unit is vacant, making it move-in ready for new owners or tenants. The upper unit is currently occupied by a fantastic tenant under a one year lease, providing steady income from day one. The lower level offers a unique opportunity - already equipped with a bathroom, generous living space and a additional summer kitchen. It holds exciting potential for an ADU (additional dwelling unit). Subject to proper permits and city regulations. Worth checking out if this is possible. Lovingly maintained by the same family since it was built, this property showcases pride of ownership. Confidently located in the heart of Gatchell, you'll enjoy being close to local shopping, services and community highlights such as Delki Dozzi sports complex, Gatchell park and Gatchell pool. Perfect for investors looking to maximize rental income or for multi-generational living. This truly delivers versatility, value, and long term potential. There may be ample room to build a garage. (id:51532)
Tags
| Property Summary |
|---|
| Building |
|---|
| Land |
|---|
| Level | Rooms | Dimensions |
|---|---|---|
| Second level | Bathroom | 7'4 x 5'8 |
| Primary Bedroom | 10'4 x 10 | |
| Bedroom | 7'10 x 9'1 | |
| Bedroom | 10'2 x 8'4 | |
| Kitchen | 15'11 x 11'3 | |
| Living room | 14'4 x 11'4 | |
| Lower level | Laundry room | 20'6 x 10'10 |
| Bathroom | 3'8 x 5'1 | |
| Kitchen | 9'7 x 9'1 | |
| Living room | 18'7 x 10'5 | |
| Main level | Bathroom | 7'4 x 5'3 |
| Primary Bedroom | 10'3 x 9'6 | |
| Bedroom | 9'1 x 9'9 | |
| Bedroom | 9'1 x 10'3 | |
| Living room | 13'5 x 11'1 | |
| Kitchen | 12'3 x 12'7 |
| Features | |||||
|---|---|---|---|---|---|
| Other | Central air conditioning | ||||













































