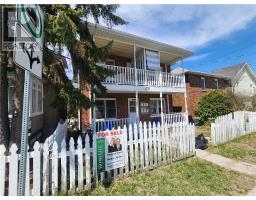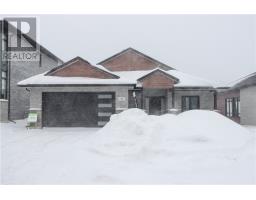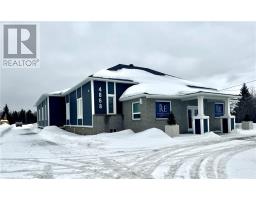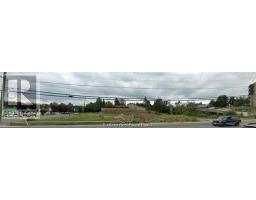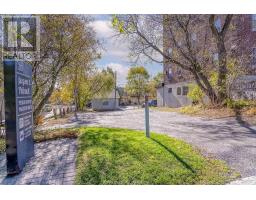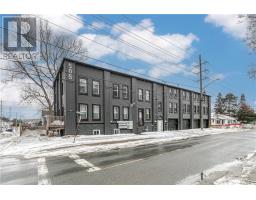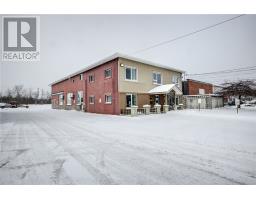42 Mist Hollow Drive, Sudbury, Ontario, CA
Address: 42 Mist Hollow Drive, Sudbury, Ontario
Summary Report Property
- MKT ID2121316
- Building TypeHouse
- Property TypeSingle Family
- StatusBuy
- Added7 days ago
- Bedrooms4
- Bathrooms3
- Area0 sq. ft.
- DirectionNo Data
- Added On27 Mar 2025
Property Overview
Welcome to 42 Mist Hollow, a stunning family-friendly home in the highly sought-after Mallard’s Landing community. This beautifully designed property features an interlock driveway and a double attached garage. Step inside to a spacious, open-concept main floor with vaulted ceilings and brand-new quartz countertops. The bright living room, anchored by a cozy gas fireplace, flows seamlessly into the eat-in kitchen, creating the perfect space for gathering. From here, step out onto your private deck, ideal for entertaining or unwinding. The main floor offers two bedrooms and 1.5 bathrooms, including a generous primary suite with a walk-in closet. The main bathroom boasts a relaxing whirlpool tub, providing a spa-like retreat in the comfort of your own home. Plus, enjoy the convenience of main-floor laundry. Downstairs, the fully finished lower level expands your living space with two large bedrooms, a family/recreation room, a full bathroom featuring a sleek walk-in shower, and a generous storage area. The walk-out basement leads to a large interlock patio, perfect for outdoor enjoyment. With in-law suite potential or the opportunity for a separate income-generating unit, this home offers incredible flexibility. Blending comfort, functionality, and a prime location, 42 Mist Hollow is a must-see. Don't miss your chance to call it home! (id:51532)
Tags
| Property Summary |
|---|
| Building |
|---|
| Land |
|---|
| Level | Rooms | Dimensions |
|---|---|---|
| Lower level | Bedroom | 12.11 x 11.11 |
| Storage | 21.8 x 14.5 | |
| Bedroom | 15.11 x 13.9 | |
| Recreational, Games room | 16.5 x 19.6 | |
| Main level | Bedroom | 14.2 x 10.7 |
| Bathroom | 9.11 x 9.3 | |
| Primary Bedroom | 16.1 x 13.4 | |
| Kitchen | 15.5 x 10 | |
| Dining room | 9.8 x 13.4 | |
| Living room | 13.5 x 19.11 |
| Features | |||||
|---|---|---|---|---|---|
| Attached Garage | Central air conditioning | ||||
















































