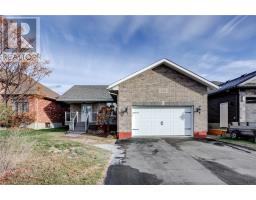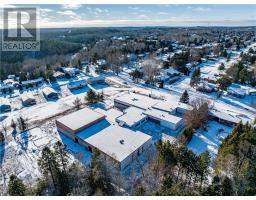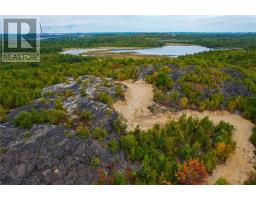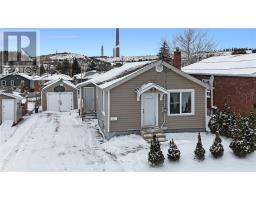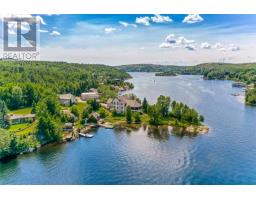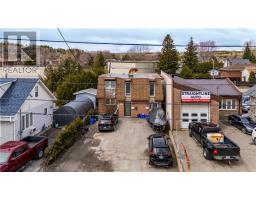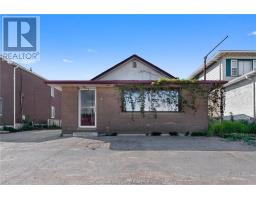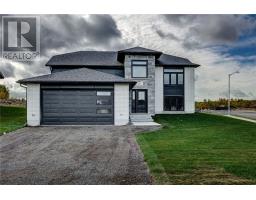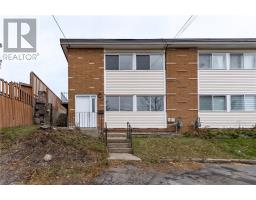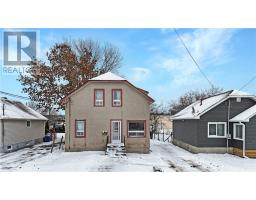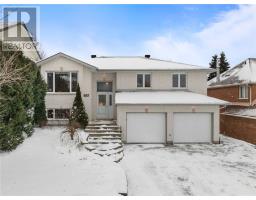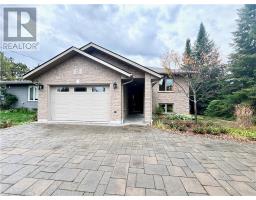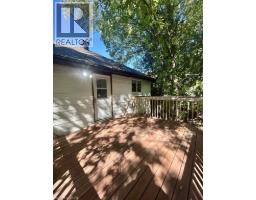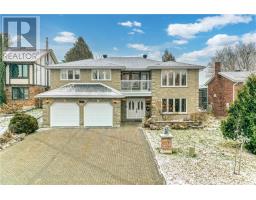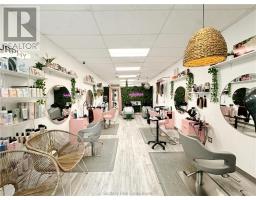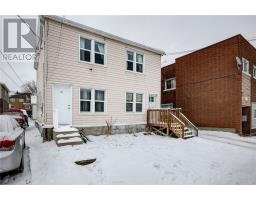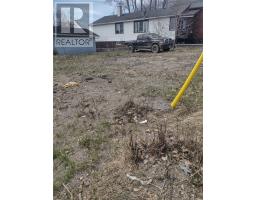585 Moonrock Avenue, Sudbury, Ontario, CA
Address: 585 Moonrock Avenue, Sudbury, Ontario
Summary Report Property
- MKT ID2124198
- Building TypeHouse
- Property TypeSingle Family
- StatusBuy
- Added24 weeks ago
- Bedrooms5
- Bathrooms4
- Area0 sq. ft.
- DirectionNo Data
- Added On22 Aug 2025
Property Overview
Great FAMILY HOME in desirable Moonglo Subdivision. This 4+1 BEDROOM 3.5 BATHROOM, all BRICK 2 storey home features over 3000 sq. ft. of living area. OPEN CONCEPT chef’s kitchen provides plenty of space for MEAL PREP. CUSTOMIZED KITCHEN cabinetry with large centre island accented with backsplash & GRANITE countertops. Built in BAR fridge & Updated appliances (Dishwasher 2025 & Fridge 2022). The separate KITCHEN NOOK allows for quick morning meals. The DINING ROOM is perfect for family get togethers with ground level walk out to the PRIVATE BACKYARD. Lots of storage in the 10’ x 20’ SHED with hydro! Irrigation system helps with the lawn maintenance. The oversized MAIN FLOOR family room is located off the kitchen and boasts a beautiful, custom built entertainment unit. Top end LIGHT FIXTURES and CUSTOM BLINDS throughout. RENOVATIONS thoughtfully planned to make living in a busy household easier. Windows & doors (2022) Furnace (2019) & AC (2020). The MUDROOM with custom cabinetry offers storage and easy access to the double car garage (with GAS HEATER). Updated 2PC POWDER ROOM. Large interlock driveway redone in 2021. The second floor features the PRIMARY bedroom with WALKIN closet and a SPA like, extra large ENSUITE with heated floor, plus THREE spacious sized bedrooms (one also features custom BUILT INS) and updated 4PC bathroom. The finished LOWER LEVEL rec room includes a HOME THEATRE screen & Projector - for those FAMILY movie nights. There is a FIFTH bedroom PLUS additional storage and laundry room. After a hectic day, enjoy & RELAX in the electric cedar SAUNA . TWO storey home finished in BRIGHT colours is located close to many amenities and walking trails. Ready for you to move right in. (id:51532)
Tags
| Property Summary |
|---|
| Building |
|---|
| Land |
|---|
| Level | Rooms | Dimensions |
|---|---|---|
| Second level | 4pc Bathroom | Measurements not available |
| Bedroom | 13'1 x 9'9 | |
| Bedroom | 13'1 x 11'7 | |
| Bedroom | 13'10 x 12'1 | |
| 4pc Ensuite bath | 10'7 x 13'1 | |
| Primary Bedroom | 13'9 x 17'8 | |
| Lower level | 2pc Bathroom | Measurements not available |
| Sauna | 10'7 x 4'8 | |
| Storage | 7'11 x 9'9 | |
| Laundry room | 12'10 x 21'8 | |
| Bedroom | 9'4 x 11'11 | |
| Recreational, Games room | 12'8 x 30'2 | |
| Main level | Other | 7'5 x 6'3 |
| 2pc Bathroom | Measurements not available | |
| Dining room | 13'3 x 15-1 | |
| Dining nook | 9'4 x 6'2 | |
| Kitchen | 24'9 x 11'8 | |
| Living room | 13'1 x 18'2 |
| Features | |||||
|---|---|---|---|---|---|
| Attached Garage | Sauna | Storage Shed | |||
| Central air conditioning | |||||






















































