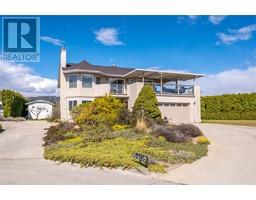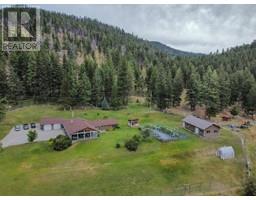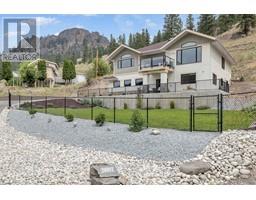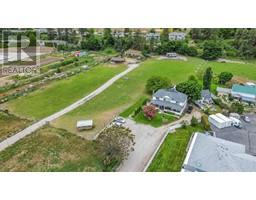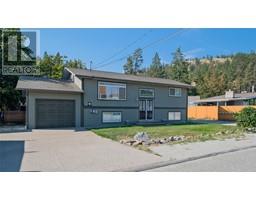11414 Adams Avenue Main Town, Summerland, British Columbia, CA
Address: 11414 Adams Avenue, Summerland, British Columbia
Summary Report Property
- MKT ID10319180
- Building TypeHouse
- Property TypeSingle Family
- StatusBuy
- Added19 weeks ago
- Bedrooms3
- Bathrooms3
- Area1547 sq. ft.
- DirectionNo Data
- Added On11 Jul 2024
Property Overview
One level Rancher on a quiet lane close to schools, shopping, downtown, recreational facilities, are all just a short walk away. This Rancher has three bedrooms, three bathrooms, formal living room/dining space and open concept kitchen/eating/family room. Laundry room and separate 2 piece bath off main living area. Primary bedroom is spacious with a 3 piece bath and walk-in-closet. The wide spacious hallway with skylight leads to additional 4 piece bathroom and two bedrooms. This home has a fenced private backyard with secluded patio area and a 28 x 12 saltwater pool. Also there is a separate shed/workshop with power for the handyman. Attached single car garage and plenty of additional parking including RV and big toys space. Measurements taken from iGUIDE. (id:51532)
Tags
| Property Summary |
|---|
| Building |
|---|
| Level | Rooms | Dimensions |
|---|---|---|
| Main level | Primary Bedroom | 13'7'' x 12' |
| Living room | 18'3'' x 11'7'' | |
| Laundry room | 6'4'' x 8'6'' | |
| Kitchen | 14'1'' x 8'10'' | |
| Family room | 14'2'' x 16'3'' | |
| Dining room | 11'10'' x 9'3'' | |
| Dining nook | 8'7'' x 8'11'' | |
| Bedroom | 11'6'' x 8'9'' | |
| Bedroom | 11'6'' x 10'8'' | |
| 4pc Bathroom | 6'11'' x 7'2'' | |
| 3pc Ensuite bath | 7'5'' x 5'9'' | |
| 2pc Bathroom | 2'9'' x 5'10'' |
| Features | |||||
|---|---|---|---|---|---|
| See Remarks | Attached Garage(1) | Heated Garage | |||
| RV | Range | Refrigerator | |||
| Dishwasher | Washer & Dryer | Central air conditioning | |||































































