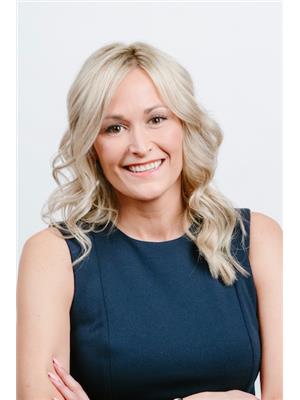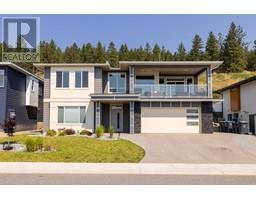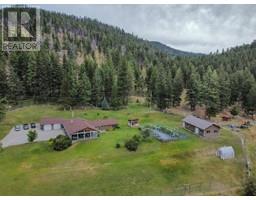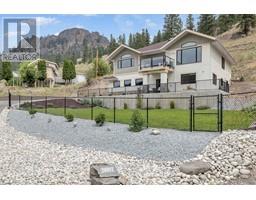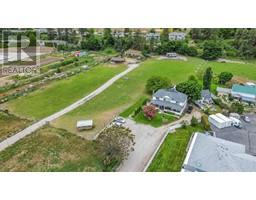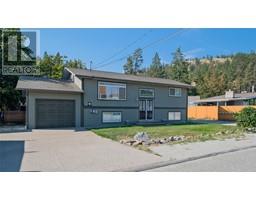14395 Herron Road Unit# 106 Main Town, Summerland, British Columbia, CA
Address: 14395 Herron Road Unit# 106, Summerland, British Columbia
Summary Report Property
- MKT ID10316638
- Building TypeHouse
- Property TypeSingle Family
- StatusBuy
- Added13 weeks ago
- Bedrooms4
- Bathrooms4
- Area2984 sq. ft.
- DirectionNo Data
- Added On17 Aug 2024
Property Overview
Welcome to The Cartwright, a premier bare land strata community located just minutes from downtown Summerland. This 2,750 sq ft home offers functionality across three thoughtfully designed levels. On the main floor, you'll find a convenient two-piece bathroom, a formal dining room, a well-appointed kitchen, a spacious living room, and a laundry room directly off the garage. Adjacent to the dining room, a generous deck provides an ideal space for entertaining and enjoying the outdoors. The upper floor boasts four bedrooms, including a luxurious primary suite complete with a walk-in closet and a four-piece ensuite featuring a relaxing soaker tub. An additional four-piece bathroom serves the remaining bedrooms, offering comfort and convenience for family and guests alike. The lower floor is a haven for relaxation and recreation, featuring the ultimate man cave, a four-piece bathroom, and ample storage space. Conveniently located near downtown Summerland where you can experience the farmers market, festivals in the park and breweries. Enjoy the convenience of outdoor fun next to your doorstep with popular trails that you can hike or bike. The perfect home, nestled in a great, friendly neighbourhood within walking distance of elementary and high school for those seeking both convenience and serenity. (id:51532)
Tags
| Property Summary |
|---|
| Building |
|---|
| Level | Rooms | Dimensions |
|---|---|---|
| Second level | Other | 6'9'' x 6'7'' |
| Bedroom | 11'1'' x 19'6'' | |
| Primary Bedroom | 11'7'' x 15'10'' | |
| Bedroom | 10'7'' x 9'11'' | |
| Bedroom | 12'6'' x 12'8'' | |
| 5pc Ensuite bath | 9'4'' x 14'11'' | |
| 4pc Bathroom | 4'11'' x 8'10'' | |
| Lower level | Utility room | 10'6'' x 6'5'' |
| Recreation room | 34'0'' x 21'2'' | |
| 4pc Bathroom | 10'4'' x 6'4'' | |
| Main level | Living room | 17'6'' x 21'7'' |
| Laundry room | 5'11'' x 6'9'' | |
| Kitchen | 10'9'' x 15'8'' | |
| Dining room | 11'10'' x 15'8'' | |
| 2pc Bathroom | 7'2'' x 3'1'' |
| Features | |||||
|---|---|---|---|---|---|
| Central island | Attached Garage(2) | Range | |||
| Refrigerator | Dishwasher | Microwave | |||
| Washer & Dryer | Central air conditioning | ||||






















