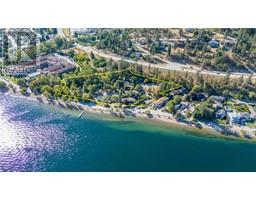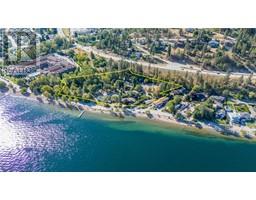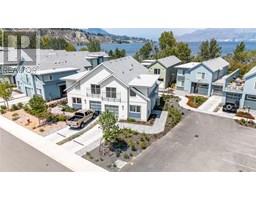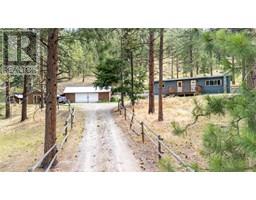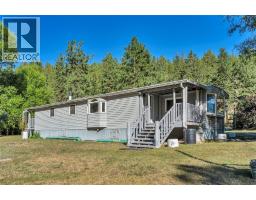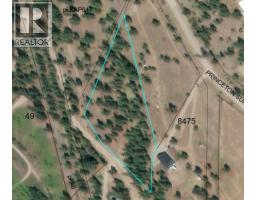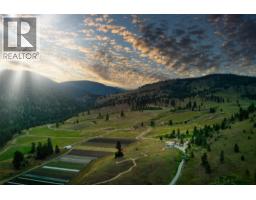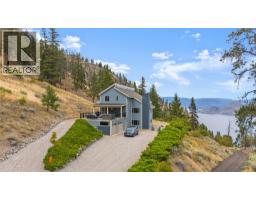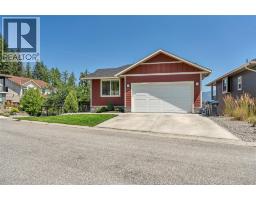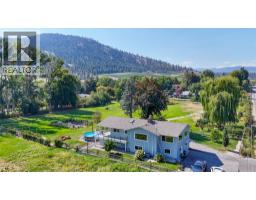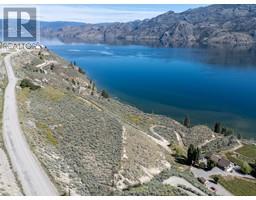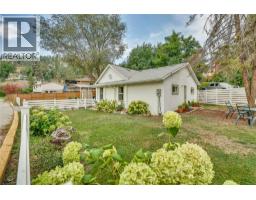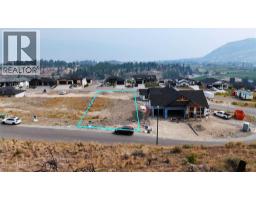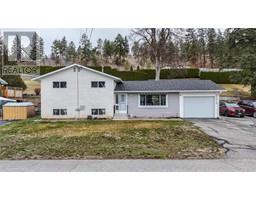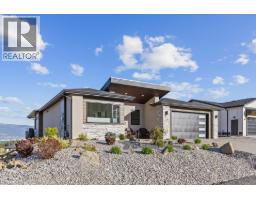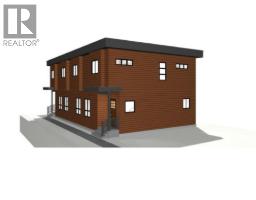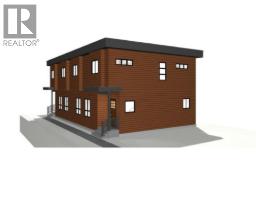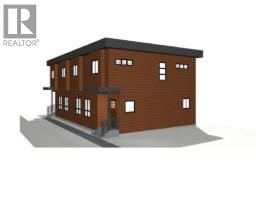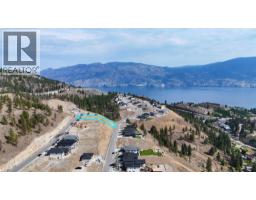22402 Bridgeman Road Summerland Rural, Summerland, British Columbia, CA
Address: 22402 Bridgeman Road, Summerland, British Columbia
Summary Report Property
- MKT ID10354004
- Building TypeHouse
- Property TypeSingle Family
- StatusBuy
- Added11 weeks ago
- Bedrooms4
- Bathrooms5
- Area4600 sq. ft.
- DirectionNo Data
- Added On27 Aug 2025
Property Overview
Discover this breathtaking 9.2-acre lakefront estate with panoramic lake views, nestled north of Summerland in the prestigious Okanagan Valley. This Tuscan-inspired craftsman residence epitomizes refined living with extensive outdoor entertaining spaces, a propane-heated pool, and captivating vistas from every angle, creating an entertainer's paradise. The property boasts exceptional waterfront amenities including 1,200 feet of pristine lakefront access and a private dock, perfect for waterfront recreation. The fully fenced estate features paved roads throughout and includes a secluded 1-bedroom suite with its own garage, providing flexibility for guests or additional income potential. This remarkable property represents your opportunity to embrace the coveted Okanagan lifestyle in a truly spectacular lakefront setting. The combination of luxurious residential living, premium waterfront access, and stunning natural beauty creates an unparalleled estate in one of British Columbia's most desirable regions. Your forever home awaits in this rare and exceptional Okanagan Valley sanctuary. (id:51532)
Tags
| Property Summary |
|---|
| Building |
|---|
| Land |
|---|
| Level | Rooms | Dimensions |
|---|---|---|
| Basement | Bedroom | 15'4'' x 13'11'' |
| 3pc Bathroom | 4'11'' x 10'4'' | |
| Storage | 11'4'' x 7'2'' | |
| 2pc Bathroom | 5'9'' x 4'3'' | |
| Bedroom | 13'3'' x 14' | |
| Family room | 21'8'' x 21'5'' | |
| Bedroom | 13'10'' x 16'10'' | |
| Kitchen | 17'6'' x 13'2'' | |
| 3pc Bathroom | 13'2'' x 8'10'' | |
| Den | 11' x 12'11'' | |
| Main level | Dining room | 10'11'' x 14'5'' |
| Kitchen | 18'7'' x 18' | |
| Den | 11'11'' x 14'1'' | |
| 3pc Bathroom | 9'7'' x 6'3'' | |
| Foyer | 9'3'' x 10'4'' | |
| Living room | 21'9'' x 19'1'' | |
| Primary Bedroom | 14' x 19'2'' | |
| Other | 13' x 6'10'' | |
| 5pc Ensuite bath | 12'6'' x 15' | |
| Laundry room | 25'4'' x 6'9'' |
| Features | |||||
|---|---|---|---|---|---|
| Private setting | Two Balconies | Additional Parking | |||
| Attached Garage(4) | Other | Refrigerator | |||
| Dishwasher | Dryer | Range - Electric | |||
| Microwave | Washer | See Remarks | |||


























