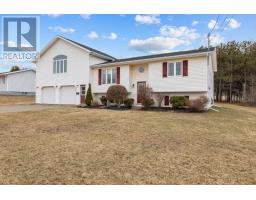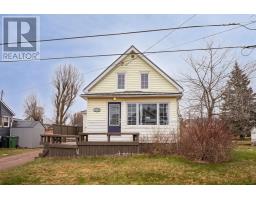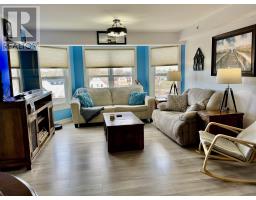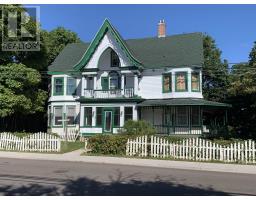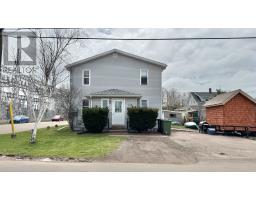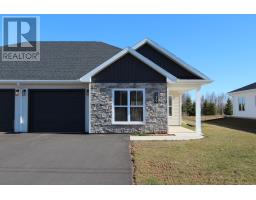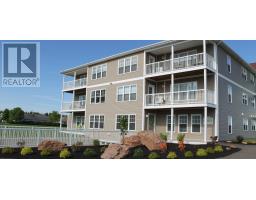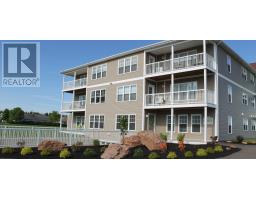351 Oak Avenue, Summerside, Prince Edward Island, CA
Address: 351 Oak Avenue, Summerside, Prince Edward Island
Summary Report Property
- MKT ID202514038
- Building TypeHouse
- Property TypeSingle Family
- StatusBuy
- Added3 weeks ago
- Bedrooms3
- Bathrooms2
- Area1012 sq. ft.
- DirectionNo Data
- Added On23 Jun 2025
Property Overview
Charming Fully Renovated Character Home in the Heart of Summerside Welcome to this beautifully restored 3 bedroom 1.5 bath home nestled on a mature private lot in one of Summersides most convenient and walkable locations, just minutes from downtown, schools, shopping, restaurants, the Credit Union Place and the waterfront boardwalk. This timeless home has been fully modernized while thoughtfully preserving its original charm, including the gorgeous curved staircase, hardwood floors, tall baseboards and cast iron radiators. Step inside to a bright semi open layout that seamlessly connects the kitchen, dining and family rooms, perfect for everyday living and entertaining. The updated kitchen features white cabinetry, modern fixtures and direct views of the stunning backyard oasis. A cozy front living room offers added privacy with a charming French door. The main floor also includes a convenient powder room and laundry area. Upstairs you will find three bedrooms, two generously sized and one ideal as a nursery or office, as well as a large updated bathroom. Recent upgrades include a new 200 amp electrical service and three ductless heat pumps for year round efficiency and comfort. The backyard is a true highlight with lush landscaped greenery, beautiful mature trees and a peaceful sitting area that feels like your own private retreat. If you have been searching for a character home with modern updates in a prime Summerside location, this is it. (id:51532)
Tags
| Property Summary |
|---|
| Building |
|---|
| Level | Rooms | Dimensions |
|---|---|---|
| Second level | Primary Bedroom | 11.3 x 14 |
| Bedroom | 13.7 x 11 | |
| Bedroom | 10 X 5.7 | |
| Main level | Living room | 13.3 x 14 |
| Dining room | 11.7 x 14 | |
| Kitchen | 11.4 x 10 |
| Features | |||||
|---|---|---|---|---|---|
| Paved driveway | Shared | Oven | |||
| Dishwasher | Dryer | Washer | |||
| Refrigerator | Air exchanger | ||||





















































