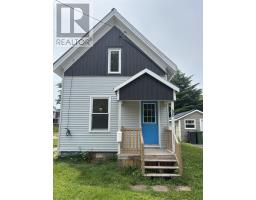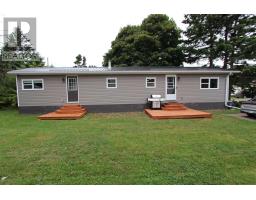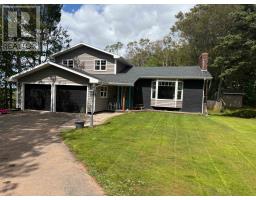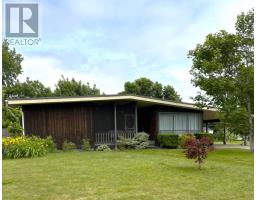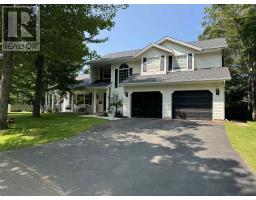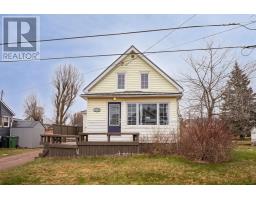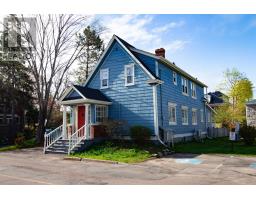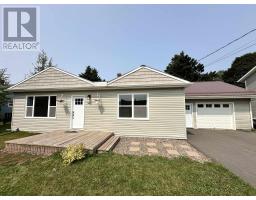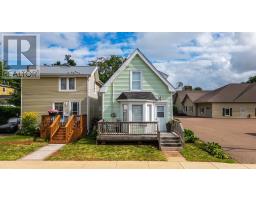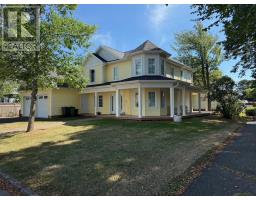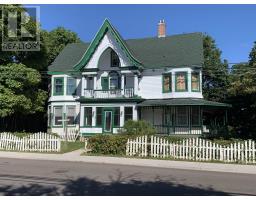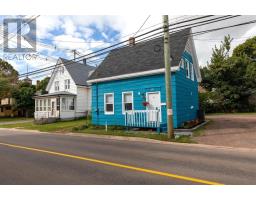732 Starling Street, Summerside, Prince Edward Island, CA
Address: 732 Starling Street, Summerside, Prince Edward Island
Summary Report Property
- MKT ID202520274
- Building TypeMobile Home
- Property TypeSingle Family
- StatusBuy
- Added2 weeks ago
- Bedrooms3
- Bathrooms1
- Area1285 sq. ft.
- DirectionNo Data
- Added On21 Aug 2025
Property Overview
An Oasis in the City! Welcome to this beautifully renovated mini home on it's own large 0.28 acre lot and be wowed from the start! Greeted by a stone walkway and the new front porch, enter the spacious foyer where you can keep everyday essentials in order. The bright open concept living area includes a thoughtfully designed custom kitchen with a large pantry and pull-out drawers for easy access. A cook's dream! Garden doors from both the kitchen and master bedroom lead outside to where you?ll find your own private retreat: A peaceful fully fenced backyard that feels miles away from the city buzz. Relax in the hot tub, safe from the elements under the securely placed gazebo on a poured concrete slab, or enjoy your morning coffee on the attached patio. The single-car detached garage, also on a poured concrete slab, ready for electrical and finishings, along with the additional shed provide plenty of storage and functionality. Taken right down to the studs, this home boasts all-new electrical, a fresh modern layout, and stylish finishes that make it move-in ready. The 2-year-old appliances add peace of mind for years to come. Move in and enjoy right away! This is more than just a home. It is a low-maintenance lifestyle with thoughtful stylish updates, quiet surroundings, and a location that keeps you close to everything you need. This home is eligible for the First Time Homebuyer's Program. All measurements should be verified if deemed important. (id:51532)
Tags
| Property Summary |
|---|
| Building |
|---|
| Level | Rooms | Dimensions |
|---|---|---|
| Main level | Foyer | 6.79 x 11.23 |
| Living room | 13.54 x 18.75 | |
| Kitchen | 12.38 x 13 | |
| Primary Bedroom | 16 x 20 | |
| Bedroom | 9.83 x 11.29 | |
| Bedroom | 13.33 x 10.42 | |
| Bath (# pieces 1-6) | 9.04 x 9.88 |
| Features | |||||
|---|---|---|---|---|---|
| Paved driveway | Level | Detached Garage | |||
| Hot Tub | Oven - Electric | Dryer - Electric | |||
| Washer | Microwave | Refrigerator | |||


































