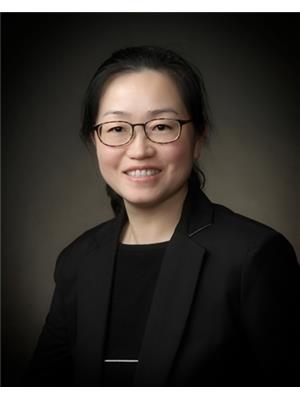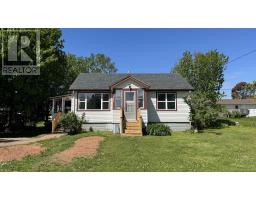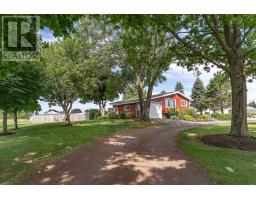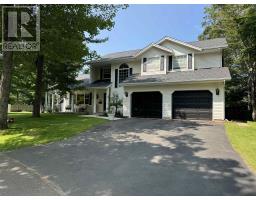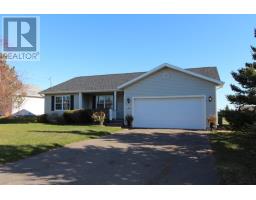77 Pope Road, Summerside, Prince Edward Island, CA
Address: 77 Pope Road, Summerside, Prince Edward Island
Summary Report Property
- MKT ID202415678
- Building TypeHouse
- Property TypeSingle Family
- StatusBuy
- Added13 weeks ago
- Bedrooms3
- Bathrooms2
- Area1745 sq. ft.
- DirectionNo Data
- Added On16 Jul 2024
Property Overview
Welcome to your carefree oasis! Three bedroom home completely renovated from top to bottom situated on a large double lot. Half of the south-facing backyard is contained within a brand new 6 foot fence. There is plenty of yard for relaxing or for kids to play. Beyond the fence is a completely wooded area, offering exceptional tranquility and privacy. The master bedroom is oversized with double closets. One other bedroom is contained on the main floor, along with a full bathroom, kitchen, formal living room with wood fireplace and dining room. Downstairs there is a third bedroom with a newly installed egress window, full bathroom and very large TV/rec room. Laundry and three separate storage areas are also located on the lower level. The home has had two new heat pumps installed plus a sump pump. No work needed! Just move in and relax. (id:51532)
Tags
| Property Summary |
|---|
| Building |
|---|
| Level | Rooms | Dimensions |
|---|---|---|
| Lower level | Family room | 23.7 x 11 |
| Bedroom | 10 x 12 | |
| Bath (# pieces 1-6) | 9 x 6 | |
| Laundry room | 10 x 10 | |
| Storage | 8 x 10 | |
| Utility room | 13 x 10.5 | |
| Main level | Living room | 17 x 11.5 |
| Dining room | 11.5 x 6 | |
| Kitchen | 19.5 x 8 | |
| Bedroom | 11.5 x 16.2 | |
| Bedroom | 9.7 x 11 | |
| Bath (# pieces 1-6) | 8 x 7.5 |
| Features | |||||
|---|---|---|---|---|---|
| Treed | Wooded area | Paved Yard | |||
| Central Vacuum | Stove | Dishwasher | |||
| Dryer | Washer | Microwave | |||
| Refrigerator | Water softener | ||||







































