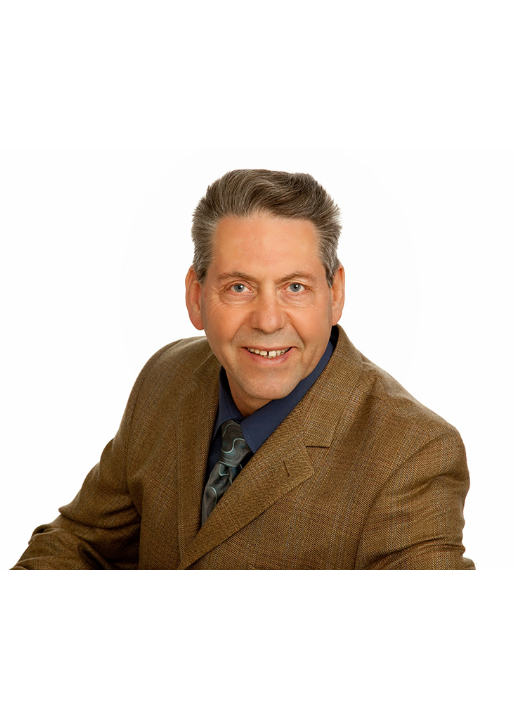2-5035 VALLEY DRIVE, Sun Peaks, British Columbia, CA
Address: 2-5035 VALLEY DRIVE, Sun Peaks, British Columbia
Summary Report Property
- MKT ID179282
- Building TypeRow / Townhouse
- Property TypeSingle Family
- StatusBuy
- Added22 weeks ago
- Bedrooms3
- Bathrooms3
- Area1664 sq. ft.
- DirectionNo Data
- Added On17 Jun 2024
Property Overview
Charming Woodhaven Ski in ski out to Morrisey Chair lift, 3 Bedroom 3 bathroom Tourist accommodation zoning, Hot Tub On the back Patio from the kitchen to relax in after day fun on the mountain, mountain biking, golf, ATV trail riding, and Ice Skating Tobogganing, skiing and cross country skiing for your winter activities. The home features heated tile flooring and hardwood floors, 3 piece bath and a bedroom on the main floor upper floor has 2 bedrooms each their own ensuite and walk in closets, 4 piece for the master bedroom and a 3 piece for the second bedroom. The kitchen has heated tile floors granite counters, the living room and dinning area have open floor plan and high ceilings, access to a south facing sundeck off the living room there is a gas fireplace in the living room to warm you up on those cool days. The entry level features a big entrance, storage area, Laundry, and a tandem garage. This property is ideal for those that want to have short term rentals. All Measurements are approximate and are to be verified by the by the buyers if important to them. (id:51532)
Tags
| Property Summary |
|---|
| Building |
|---|
| Level | Rooms | Dimensions |
|---|---|---|
| Above | 4pc Ensuite bath | Measurements not available |
| 3pc Ensuite bath | Measurements not available | |
| Bedroom | 10 ft x 10 ft | |
| Primary Bedroom | 12 ft ,6 in x 10 ft | |
| Basement | Foyer | 10 ft x 5 ft |
| Laundry room | 10 ft x 10 ft | |
| Main level | 3pc Bathroom | Measurements not available |
| Kitchen | 14 ft x 10 ft | |
| Living room | 13 ft x 12 ft | |
| Dining room | 12 ft x 7 ft | |
| Bedroom | 10 ft x 10 ft |
| Features | |||||
|---|---|---|---|---|---|
| Garage(2) | Refrigerator | Central Vacuum | |||
| Washer & Dryer | Dishwasher | Hot Tub | |||
| Window Coverings | Stove | Microwave | |||



























