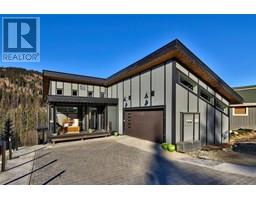4030 Sundance Drive Unit# 2 Sun Peaks, Sun Peaks, British Columbia, CA
Address: 4030 Sundance Drive Unit# 2, Sun Peaks, British Columbia
Summary Report Property
- MKT ID10329664
- Building TypeRow / Townhouse
- Property TypeSingle Family
- StatusBuy
- Added32 weeks ago
- Bedrooms3
- Bathrooms3
- Area1557 sq. ft.
- DirectionNo Data
- Added On05 Dec 2024
Property Overview
With an exceptional ski-in, ski-out location close to main lifts and village, this rare offering in the exclusive 7-unit residential complex 'Powder Ridge' is ready for you and your family to enjoy this season. Featuring three bedrooms plus den with three full baths, including one with steam shower, a private backyard with private hot tub, two sunny decks with beautiful mountain and valley views and an attached tandem garage. This spacious townhome is a unique mountain retreat that provides a feeling of luxury that will have you wanting to stay as long as you possibly can. Park your car and ski and walk everywhere. Features solid wood trim & doors, rock fireplace with timber mantel, slate flooring, high ceilings, fine cabinetry & granite countertops, stainless steel appliances, forced air furnace, heat recovery ventilation and other luxury details confirm quality construction. Furnished, GST not applicable. (id:51532)
Tags
| Property Summary |
|---|
| Building |
|---|
| Land |
|---|
| Level | Rooms | Dimensions |
|---|---|---|
| Second level | 4pc Bathroom | Measurements not available |
| 3pc Ensuite bath | Measurements not available | |
| Bedroom | 8'8'' x 14'8'' | |
| Bedroom | 8'8'' x 11'6'' | |
| Primary Bedroom | 14'0'' x 15'8'' | |
| Basement | Laundry room | 6'6'' x 8' |
| Foyer | 8'4'' x 7'4'' | |
| Main level | 3pc Bathroom | Measurements not available |
| Living room | 12'8'' x 14' | |
| Dining room | 11' x 17' | |
| Kitchen | 12'6'' x 14'6'' |
| Features | |||||
|---|---|---|---|---|---|
| See Remarks | Attached Garage(2) | Heated Garage | |||
| Oversize | Refrigerator | Dishwasher | |||
| Oven - Electric | Microwave | Washer & Dryer | |||
| Cable TV | |||||










































