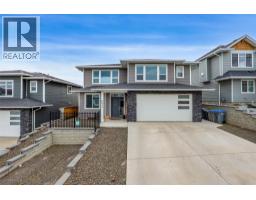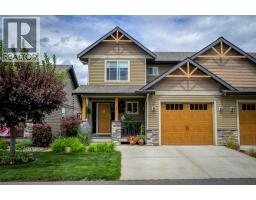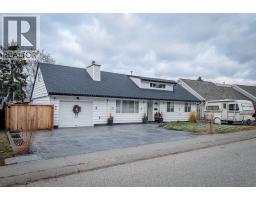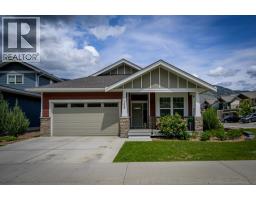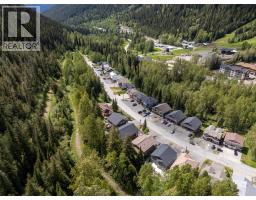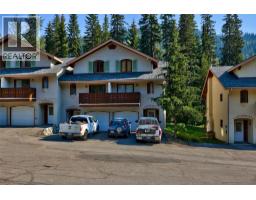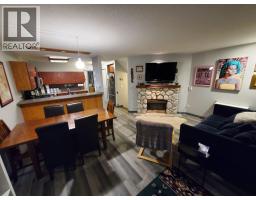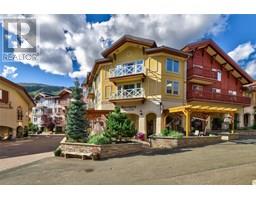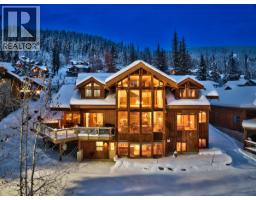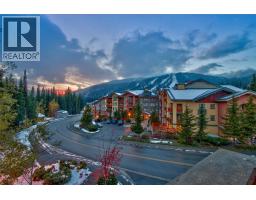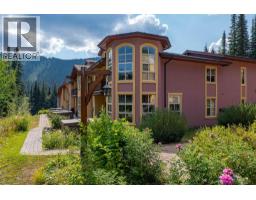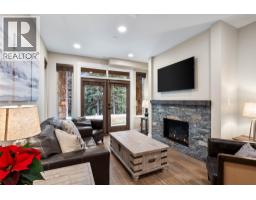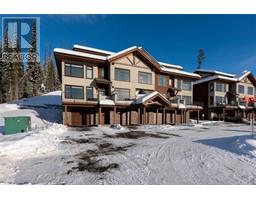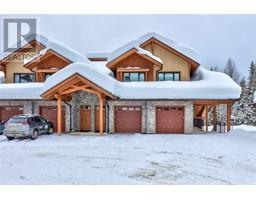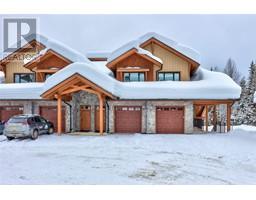6015 VALLEY Drive Unit# 33 Sun Peaks, Sun Peaks, British Columbia, CA
Address: 6015 VALLEY Drive Unit# 33, Sun Peaks, British Columbia
Summary Report Property
- MKT ID10369116
- Building TypeRow / Townhouse
- Property TypeSingle Family
- StatusBuy
- Added10 weeks ago
- Bedrooms4
- Bathrooms4
- Area1818 sq. ft.
- DirectionNo Data
- Added On04 Dec 2025
Property Overview
This is a RARE opportunity to own a fully renovated, ski in - ski out luxury home or retreat in Sun Peaks with no rental restrictions! This beautifully renovated 4-bed, 3.5 bathrooms home in Trappers Landing—one of Sun Peaks’ most sought after locations, located across from the Mt Morrisey and Orient lifts. ONLY a 5 min walk to the Village! Every detail of this exquisite property has been upgraded to provide modern elegance and comfort. The refinished interior includes new heated and updated tile flooring, completely revamped bathrooms featuring custom-tiled shower, updated hardware, and stone countertops. The kitchen is a dream with brand-new appliances, updated cabinets, custom stone countertops and modern pendant lighting. The warmth and brightness continues on the main floor with stunning chandeliers, an updated stone finished fireplace and all new LED lighting throughout the home. Enjoy the finest in window treatments with new Hunter Douglas insulated blinds on the top two floors and custom sheers and drapery. Additional upgrades include a new Novo Water Softener, Kohler Smart Home Water Monitor, custom shelving in the garage, and Jet Paint-finished banister railings. Enjoy stunning south facing mountain views from inside or while BBQ'ing on the spacious main floor deck. Downstairs has a relaxing family room, guest bedroom, laundry room with storage and access to the covered patio with a hot tub. This unit has 2 parking spots - one of few units with this! All meas approx (id:51532)
Tags
| Property Summary |
|---|
| Building |
|---|
| Level | Rooms | Dimensions |
|---|---|---|
| Second level | Primary Bedroom | 12'4'' x 13'4'' |
| Bedroom | 13'7'' x 10'0'' | |
| Bedroom | 12'8'' x 10'7'' | |
| 3pc Ensuite bath | Measurements not available | |
| 3pc Bathroom | Measurements not available | |
| Basement | Laundry room | 9'4'' x 7'2'' |
| Family room | 15'9'' x 12'3'' | |
| Bedroom | 9'8'' x 9'2'' | |
| 4pc Bathroom | Measurements not available | |
| Main level | Dining room | 10'9'' x 9'7'' |
| Living room | 15'9'' x 12'4'' | |
| Kitchen | 10'2'' x 9'9'' | |
| Foyer | 8'0'' x 5'11'' | |
| 2pc Bathroom | Measurements not available |
| Features | |||||
|---|---|---|---|---|---|
| Corner Site | Balcony | Attached Garage(1) | |||
| Other | Range | Refrigerator | |||
| Dishwasher | Microwave | Washer & Dryer | |||
| Water softener | |||||












































