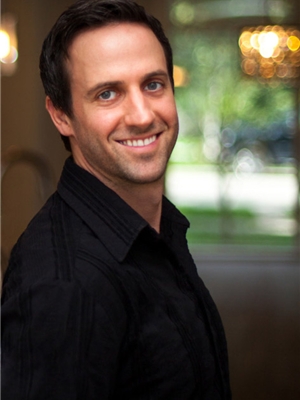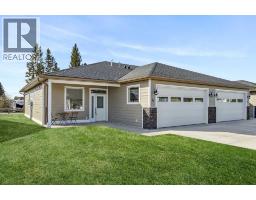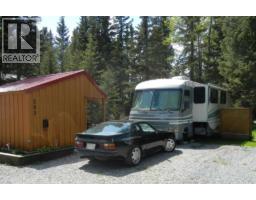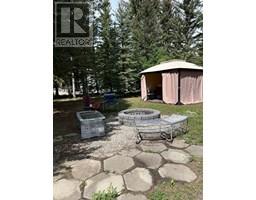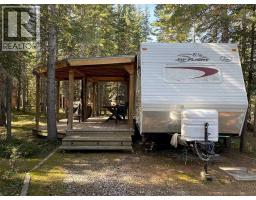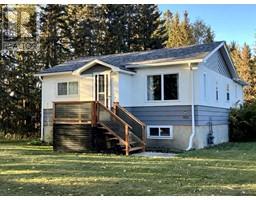104, 200 4 Avenue SW, Sundre, Alberta, CA
Address: 104, 200 4 Avenue SW, Sundre, Alberta
Summary Report Property
- MKT IDA2207767
- Building TypeManufactured Home
- Property TypeSingle Family
- StatusBuy
- Added7 weeks ago
- Bedrooms2
- Bathrooms1
- Area577 sq. ft.
- DirectionNo Data
- Added On04 Jun 2025
Property Overview
Beautiful 4521 SF recreational oasis just over an hour from Calgary in the quiet town of Sundre. This treed and serviced lot has electricity year round and water is seasonal. The Club house has year round showers bathrooms and laundry if you wanted to stay in the winter. Cabin consists of a 1995 30' Dutchmen 30RK-LE fifth wheel trailer in fantastic condition that has an addition built around it to create 524 SF of living space. Plenty of parking for multiple vehicles or even another mobile trailer. there is room to build another bunk house at the front of the property. With two large bedrooms, one in the trailer side and one in the addition, there is plenty of room for a family or to invite guests. Propane heat is cost effective and very efficient in the colder months. Outside there is a gazebo, Sauna, recently updated deck with fireplace and large shed. Book a showing today! (id:51532)
Tags
| Property Summary |
|---|
| Building |
|---|
| Land |
|---|
| Level | Rooms | Dimensions |
|---|---|---|
| Main level | 3pc Bathroom | Measurements not available |
| Bedroom | 12.50 Ft x 7.50 Ft | |
| Bedroom | 8.17 Ft x 8.17 Ft |
| Features | |||||
|---|---|---|---|---|---|
| See remarks | Gazebo | Parking | |||
| Gravel | Parking Pad | RV | |||
| Refrigerator | Stove | Microwave Range Hood Combo | |||
| None | Clubhouse | ||||

















